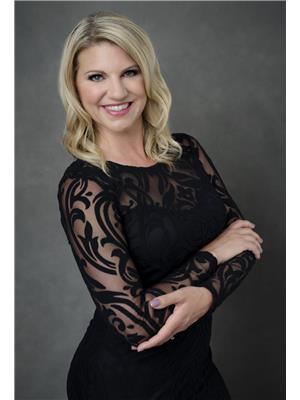920 Edinburgh Road S Unit 42, Guelph
- Bedrooms: 3
- Bathrooms: 3
- Living area: 1802 square feet
- Type: Townhouse
- Added: 7 days ago
- Updated: 3 days ago
- Last Checked: 4 hours ago
Welcome to this beautiful townhouse, located in the highly sought-after south end of Guelph! Nestled in a well-managed complex with lower condo fees, this home is in a prime location close to everything you need. Enjoy quick access to public transit, major highways, the University of Guelph, and a variety of shops and restaurants. The main level features an open-concept floor plan with new vinyl flooring, creating a bright and welcoming space. The kitchen and dining area are filled with natural light, offering an airy atmosphere that’s perfect for family meals or entertaining guests. With 3 spacious bedrooms, 3 bathrooms, a one-car garage, a patio area for BBQs and a finished basement, this home has it all. The basement, complete with a large closet and oversized window, offers flexibility as a 4th bedroom, rec room or home office and includes a 3-piece bath. Whether you're a first-time homebuyer, looking to downsize, or seeking a great investment property, this townhouse checks all the boxes. Don't miss the opportunity to make this your new home! (id:1945)
powered by

Property Details
- Cooling: Central air conditioning
- Heating: Forced air, Natural gas
- Stories: 2
- Year Built: 2000
- Structure Type: Row / Townhouse
- Exterior Features: Brick, Vinyl siding
- Foundation Details: Poured Concrete
- Architectural Style: 2 Level
Interior Features
- Basement: Finished, Full
- Appliances: Washer, Refrigerator, Water softener, Dishwasher, Stove, Dryer, Hood Fan
- Living Area: 1802
- Bedrooms Total: 3
- Bathrooms Partial: 1
- Above Grade Finished Area: 1250
- Below Grade Finished Area: 552
- Above Grade Finished Area Units: square feet
- Below Grade Finished Area Units: square feet
- Above Grade Finished Area Source: Other
- Below Grade Finished Area Source: Other
Exterior & Lot Features
- Lot Features: Paved driveway
- Water Source: Municipal water
- Parking Total: 2
- Parking Features: Attached Garage
Location & Community
- Directions: Gordon St and Edinburgh Rd
- Common Interest: Condo/Strata
- Street Dir Suffix: South
- Subdivision Name: 15 - Kortright West
- Community Features: School Bus
Property Management & Association
- Association Fee: 226.9
- Association Fee Includes: Common Area Maintenance, Landscaping, Insurance
Utilities & Systems
- Sewer: Municipal sewage system
Tax & Legal Information
- Tax Annual Amount: 3699.53
- Zoning Description: R3A-18
Room Dimensions
This listing content provided by REALTOR.ca has
been licensed by REALTOR®
members of The Canadian Real Estate Association
members of The Canadian Real Estate Association















