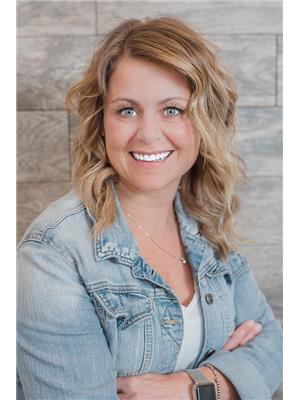41 Copperpond Avenue Se, Calgary
- Bedrooms: 4
- Bathrooms: 4
- Living area: 1579 square feet
- Type: Residential
- Added: 1 day ago
- Updated: 6 hours ago
- Last Checked: 0 minutes ago
**OPEN HOUSES NOV 2: 11AM - 2PM; NOV 3: 12PM - 3PM** Welcome to 41 Copperpond Ave SE, a charming home nestled in the heart of Calgary's inviting Copperfield neighbourhood. Here, every detail has been thoughtfully designed to create a space that feels like home the moment you walk through the door. Step inside and you’ll find a spacious, open-concept main floor that feels both cozy and expansive. The living room invites you to kick back and relax, with large windows that flood the area with natural light. From here, the space flows seamlessly into the heart of the home—a chef-inspired kitchen that combines function and style. The gleaming stainless steel appliances, wrap-around counter, and plenty of cabinet space make it the perfect spot for everything from morning coffee to memorable dinners with loved ones. As you head upstairs, the private master suite awaits. Spacious and serene, it’s designed to be a true retreat, featuring a walk-in closet and a luxurious ensuite where you can unwind after a long day. Two more generously sized bedrooms, laundry room, and a second full bathroom complete the upper level, each room bathed in sunlight, offering warmth and comfort for everyone in the family. You will definitely enjoy the beautiful brand new, fully permitted basement. This clever space features a great sized family room with multiple lighting options, a large bedroom, 3-piece bathroom, and extra storage areas. The furnace and hot water tank have been meticulously maintained as per manufacturer's recommendations. Outside, the backyard is your own private oasis. Fully fenced (2021) and featuring a double sized parking area off the paved laneway, this space is perfect for weekend barbecues, quiet mornings with coffee, or just soaking up the Calgary afternoon sunshine. The roof and siding have been replaced in 2020. Along with new windows in the master bedroom (2022), an A/C unit has also been installed (2022). 41 Copperpond Ave SE offers not just a house, but a lifest yle. With schools, parks, shopping, and major roadways all within easy reach, this home perfectly balances the convenience of city living with the charm of a close-knit community. Whether you’re setting down roots or starting a new chapter, this home is ready to welcome you in. Schedule your private tour today! (id:1945)
powered by

Property Details
- Cooling: Fully air conditioned
- Heating: Forced air
- Stories: 2
- Year Built: 2015
- Structure Type: House
- Exterior Features: Vinyl siding
- Foundation Details: Poured Concrete
- Construction Materials: Wood frame
- Address: 41 Copperpond Ave SE
- Neighborhood: Copperfield, Calgary
- Open House Dates: [object Object], [object Object]
Interior Features
- Basement: Status: Brand New, Fully Permitted, Family Room: Size: Great, Lighting Options: Multiple, Bedroom: Size: Large, Bathroom: Type: 3-Piece, Storage Areas: Extra
- Flooring: Laminate, Carpeted, Ceramic Tile
- Appliances: Washer, Refrigerator, Dishwasher, Stove, Dryer, Garburator, Microwave Range Hood Combo, Window Coverings
- Living Area: 1579
- Bedrooms Total: 4
- Bathrooms Partial: 1
- Above Grade Finished Area: 1579
- Above Grade Finished Area Units: square feet
- Main Floor: Open Concept: true, Living Room: Natural Light: true, Large Windows: true, Kitchen: Chef-Inspired: true, Appliances: Stainless Steel, Counter: Wrap-Around, Cabinet Space: Plenty
- Upper Level: Master Suite: Size: Spacious, Walk-In Closet: true, Ensuite: Luxurious: true, Additional Bedrooms: 2, Laundry Room: true, Second Bathroom: Type: Full
Exterior & Lot Features
- Lot Features: Back lane, PVC window, Closet Organizers, No Smoking Home
- Lot Size Units: square meters
- Parking Total: 4
- Parking Features: Parking Pad
- Lot Size Dimensions: 282.00
- Backyard: Fenced: true, Year Fenced: 2021, Double Parking Area: Access: Off Paved Laneway
- Roof: Year Replaced: 2020
- Siding: Year Replaced: 2020
- Windows: Master Bedroom: Year Replaced: 2022
- A C Unit: Year Installed: 2022
Location & Community
- Common Interest: Freehold
- Street Dir Suffix: Southeast
- Subdivision Name: Copperfield
- Proximity To: Schools, Parks, Shopping, Major Roadways
- Community Type: Close-Knit
Utilities & Systems
- Furnace: Maintenance: Meticulously Maintained
- Hot Water Tank: Maintenance: Meticulously Maintained
Tax & Legal Information
- Tax Lot: 10
- Tax Year: 2024
- Tax Block: 62
- Parcel Number: 0036173615
- Tax Annual Amount: 3505.74
- Zoning Description: R-G
Additional Features
- Lifestyle: Ready to Welcome
- Ideal For: Setting Down Roots, Starting a New Chapter
Room Dimensions

This listing content provided by REALTOR.ca has
been licensed by REALTOR®
members of The Canadian Real Estate Association
members of The Canadian Real Estate Association















