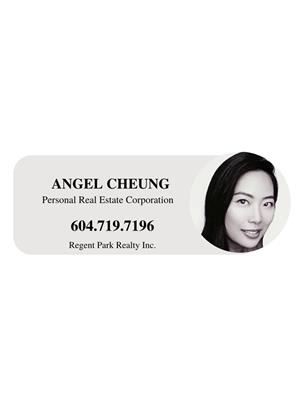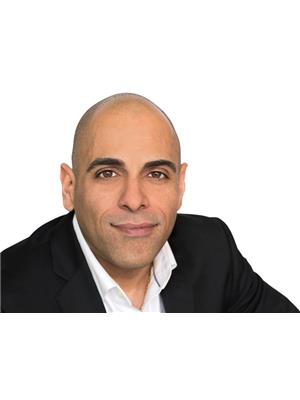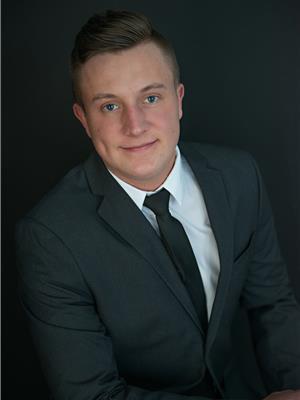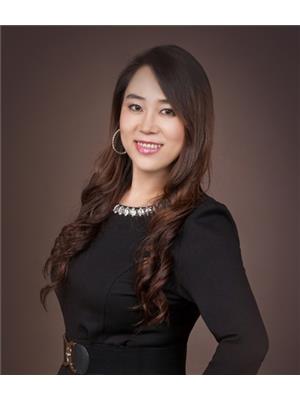3243 E 44th Avenue, Vancouver
- Bedrooms: 4
- Bathrooms: 5
- Living area: 2423 square feet
- Type: Residential
- Added: 94 days ago
- Updated: 25 days ago
- Last Checked: 40 minutes ago
Situated on a picturesque tree-lined street in the desirable Killarney neighbourhood, this gem combines elegance & practicality on a 33x117ft lot. The home features 10ft high ceilings on main lvl, spacious living/dining spaces, radiant heating ensuring comfort throughout & is adorned with luxurious crown moldings & chandeliers. Recent updates include refreshed paint & new German laminate flooring. Bathrooms have been thoughtfully updated, providing a contemporary touch. Upstairs, you'll find 3 generously sized bdrms each with it's own private ensuite bathrm. Potential 1 bed basement suite with separate entrance- providing an excellent mortgage helper opportunity. Additional fts include double garage, covered sundeck & close proximity to parks/shopping/recreation. Don't miss this opportunity! (id:1945)
powered by

Property DetailsKey information about 3243 E 44th Avenue
- Heating: Radiant heat, Hot Water
- Year Built: 1996
- Structure Type: House
- Architectural Style: 2 Level
Interior FeaturesDiscover the interior design and amenities
- Basement: Finished, Unknown, Unknown
- Appliances: All
- Living Area: 2423
- Bedrooms Total: 4
- Fireplaces Total: 2
Exterior & Lot FeaturesLearn about the exterior and lot specifics of 3243 E 44th Avenue
- Lot Features: Central location
- Lot Size Units: square feet
- Parking Total: 2
- Parking Features: Garage
- Lot Size Dimensions: 3861
Location & CommunityUnderstand the neighborhood and community
- Common Interest: Freehold
- Street Dir Prefix: East
Tax & Legal InformationGet tax and legal details applicable to 3243 E 44th Avenue
- Tax Year: 2024
- Parcel Number: 013-597-931
- Tax Annual Amount: 7911.59

This listing content provided by REALTOR.ca
has
been licensed by REALTOR®
members of The Canadian Real Estate Association
members of The Canadian Real Estate Association
Nearby Listings Stat
Active listings
9
Min Price
$1,588,000
Max Price
$4,100,000
Avg Price
$2,517,766
Days on Market
64 days
Sold listings
2
Min Sold Price
$2,499,000
Max Sold Price
$2,838,000
Avg Sold Price
$2,668,500
Days until Sold
102 days
Nearby Places
Additional Information about 3243 E 44th Avenue































