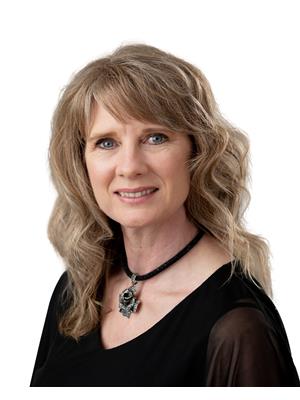61 Lagasse Drive, St Adolphe
- Bedrooms: 3
- Bathrooms: 2
- Living area: 1325 square feet
- Type: Residential
- Added: 14 days ago
- Updated: 9 days ago
- Last Checked: 4 hours ago
R07//St Adolphe/Beautifully renovated & upgraded 3 bedroom family home on quiet bay backing onto greenspace with a short walk to school & playgrounds.This home has so much to feature including Gorgeous Cherry kitchen with granite counter top, glass tile backsplash, huge walk in pantry. The family sized kitchen offers a breakfast bar, ample room for large family gatherings & garden door access to the spacious 24 X 12 deck overlooking the backyard & greenspace. The foyers & main floor bathroom features heated tile flooring for your comfort, oak hardwoods in bedrooms,luxury vinyl plank in kitchen & durable ceramic in high traffic areas.Partly fin. Bsmt. awaiting your finishing touches with fireplace & 3pce bathroom.Large 25X15 attached garage.Recent updates include:30 yr composite shingles(17),fascia,soffit,eaves(24),electric forced air furnace with central air(16),deluxe custom kitchen(17),bathroom(17),PVC windows(17),doors(13),hardwoods(17&24)lighting,reverse osmosis h2o system, interior doors, trim(16). Move in ready. (id:1945)
powered by

Property Details
- Cooling: Central air conditioning
- Heating: Forced air, Electric
- Structure Type: House
- Architectural Style: Bungalow
Interior Features
- Flooring: Tile, Vinyl, Wood, Wall-to-wall carpet
- Appliances: Dishwasher, Stove, Microwave, Hood Fan, Blinds, Storage Shed, Garage door opener, Microwave Built-in
- Living Area: 1325
- Bedrooms Total: 3
- Fireplaces Total: 1
- Fireplace Features: Wood, Stone
Exterior & Lot Features
- Lot Features: No back lane, Cooking surface, No Smoking Home, Sump Pump
- Water Source: Municipal water
- Parking Features: Attached Garage, Other, Other
- Road Surface Type: Paved road
Location & Community
- Common Interest: Freehold
Utilities & Systems
- Sewer: Municipal sewage system
Tax & Legal Information
- Tax Year: 2024
- Tax Annual Amount: 2727.21
Room Dimensions
This listing content provided by REALTOR.ca has
been licensed by REALTOR®
members of The Canadian Real Estate Association
members of The Canadian Real Estate Association

















