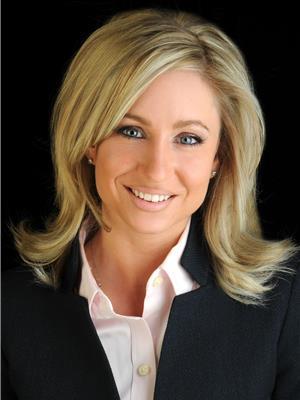2314 Ridgecrest Place, Ottawa
- Bedrooms: 5
- Bathrooms: 3
- Type: Residential
- Added: 34 days ago
- Updated: 19 days ago
- Last Checked: 38 minutes ago
Welcome to this Corner Brick bungalow situated on a peaceful street. 88 by 100 Massive Lot size Ready to Move In, Renovated Top to Bottom. The main floor features an inviting open living and dining room with a fireplace and beautiful hardwood floors, ideal for cozy gatherings. Kitchen is equipped with central island and plenty of storage. 3 Bed 2 washrooms are on main floor . Large windows overlooking the wood den in backyard, perfect for relaxation or a home office. A Fully finished 2 Bed 1 full washroom basement offering additional living space, perfect for a recreation room or home gym. Laundry is located in Basement. 200K+ Spent in Major Renovation in 2017 - Windows, Forced Air Gas System, Kitchen, Flooring, Washrooms.This Alta Vista gem is not just a house; it's a home where memories are made. This bungalow combines comfort, convenience, and community. Holding offers on October 8th at 4 pm, please provide 24 hrs irrevocable. Please register by 3 pm. Ottawa board is working on uploading listing on there board (id:1945)
powered by

Property Details
- Cooling: Central air conditioning
- Heating: Forced air, Natural gas
- Stories: 1
- Structure Type: House
- Exterior Features: Brick
- Foundation Details: Poured Concrete
- Architectural Style: Bungalow
Interior Features
- Basement: Finished, Full
- Appliances: Washer, Refrigerator, Dishwasher, Stove, Dryer, Blinds
- Bedrooms Total: 5
Exterior & Lot Features
- Water Source: Municipal water
- Parking Total: 6
- Parking Features: Attached Garage
- Lot Size Dimensions: 88.29 x 100.1 FT ; 81.61 ft x 99.88 ft x 88.19 ft x 100.10
Location & Community
- Directions: Ridgecrest Place & Dowler Ave
- Common Interest: Freehold
Utilities & Systems
- Sewer: Sanitary sewer
- Utilities: Sewer
Tax & Legal Information
- Tax Annual Amount: 7251.14
Room Dimensions

This listing content provided by REALTOR.ca has
been licensed by REALTOR®
members of The Canadian Real Estate Association
members of The Canadian Real Estate Association














