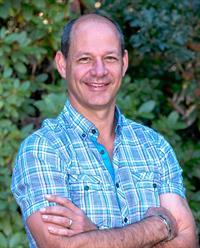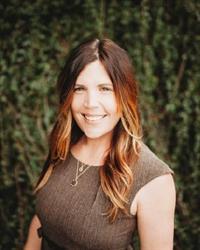11 1015 Trunk Rd, Duncan
- Bedrooms: 2
- Bathrooms: 2
- Living area: 1188 square feet
- Type: Residential
- Added: 6 days ago
- Updated: 5 days ago
- Last Checked: 1 days ago
Welcome to Evening Ease! This lovely 2-bedroom, 2-bathroom low maintenance patio home is located in a wonderful 55+ community. Spacious living room and adjacent dining area with plenty of natural light. The lovely kitchen features updated cabinets and countertops. There are two spacious bedrooms as well as a 4-piece bathroom with walk-in shower. Also a 2-piece bathroom and laundry/utility room with sink. In The rear yard has a large partially covered patio area with views of the school and the sportsplex. Other features include updated flooring in the main living areas, new carpet in the bedrooms, ductless Heat Pump for year-round comfort, and easy access crawlspace. Large single carport and exterior storage room. Enjoy the surrounding grounds that feature a beautiful gazebo, woodworking shop and clubhouse. (id:1945)
powered by

Property Details
- Cooling: Wall unit, Air Conditioned
- Heating: Forced air, Electric, Natural gas
- Year Built: 1995
- Structure Type: House
Interior Features
- Living Area: 1188
- Bedrooms Total: 2
- Above Grade Finished Area: 1188
- Above Grade Finished Area Units: square feet
Exterior & Lot Features
- Lot Size Units: square feet
- Parking Total: 1
- Parking Features: Carport
- Lot Size Dimensions: 1173
Location & Community
- Common Interest: Condo/Strata
- Subdivision Name: Evening Ease
- Community Features: Pets Allowed With Restrictions, Age Restrictions
Property Management & Association
- Association Fee: 380
Business & Leasing Information
- Lease Amount Frequency: Monthly
Tax & Legal Information
- Tax Lot: SL 4
- Zoning: Multi-Family
- Parcel Number: 023-296-739
- Tax Annual Amount: 2979.53
- Zoning Description: PI
Room Dimensions
This listing content provided by REALTOR.ca has
been licensed by REALTOR®
members of The Canadian Real Estate Association
members of The Canadian Real Estate Association


















