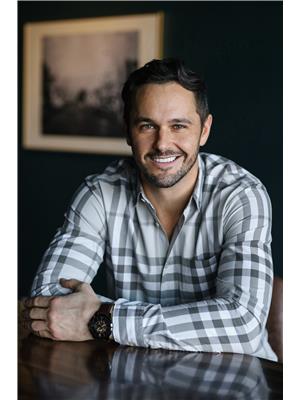9836 104 Avenue, Grande Prairie
- Bedrooms: 3
- Bathrooms: 2
- Living area: 1695 square feet
- Type: Residential
- Added: 3 days ago
- Updated: 2 days ago
- Last Checked: 1 days ago
This 1,695 sq. ft. 3 bed, 1.5 bath character bungalow sits on a HUGE 75' x 120' lot in the highly desirable VLA Montrose area. It ensures ultimate privacy, situated next to a peaceful park with a rear easement. The three-season front porch, showcasing a distinctive stained glass door, creates a welcoming first impression as it leads to a nice-sized tile entry. Nearby living room boasts a wood-burning fireplace framed by a beautiful white brick feature wall, complete with floating shelves and various built-in alcoves, while a wall of windows floods the space with natural light. Kitchen is bright and inviting, featuring a striking combination of blue and white cabinets, new sink with water filter, and convenient breakfast bar for quick meals. Laundry area is conveniently situated just off the kitchen, featuring cabinets, sink, and adjacent cold storage area and nearby half bath. Host gatherings with ease in the roomy dining area, perfectly suited for a large family-sized table, with patio doors opening to the backyard. Hallway leading to the three bedrooms stands out with a full wall of built-ins, offering plenty of storage space. The 4 pc bath includes tub with full tile surround and XL large vanity. This lovely home features vinyl plank flooring, laminate and tile throughout (no carpets) Spacious backyard features a patio with a gas line for BBQ, mature trees, and a fire pit area, all enclosed by a low-maintenance composite fence. This unique home won’t be available for long. Schedule your viewing today! (id:1945)
powered by

Property Details
- Cooling: None
- Heating: Forced air, Natural gas
- Stories: 1
- Year Built: 1959
- Structure Type: House
- Exterior Features: Stucco
- Foundation Details: Slab
- Architectural Style: Bungalow
Interior Features
- Basement: None
- Flooring: Tile, Laminate, Wood
- Appliances: Washer, Refrigerator, Dishwasher, Stove, Dryer, Microwave, Freezer, Window Coverings
- Living Area: 1695
- Bedrooms Total: 3
- Fireplaces Total: 1
- Bathrooms Partial: 1
- Above Grade Finished Area: 1695
- Above Grade Finished Area Units: square feet
Exterior & Lot Features
- Lot Features: Back lane, Closet Organizers, Gas BBQ Hookup
- Lot Size Units: square meters
- Parking Total: 3
- Parking Features: Attached Garage
- Lot Size Dimensions: 838.30
Location & Community
- Common Interest: Freehold
- Subdivision Name: VLA Montrose
Tax & Legal Information
- Tax Lot: 30,31
- Tax Year: 2024
- Tax Block: 21
- Parcel Number: 0019073759
- Tax Annual Amount: 3858.74
- Zoning Description: RR
Room Dimensions
This listing content provided by REALTOR.ca has
been licensed by REALTOR®
members of The Canadian Real Estate Association
members of The Canadian Real Estate Association
















