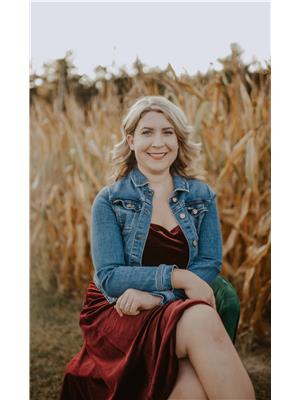13041 Lakeshore Road, Wainfleet
- Bedrooms: 3
- Bathrooms: 1
- Living area: 1001 square feet
- Type: Residential
- Added: 119 days ago
- Updated: 118 days ago
- Last Checked: 9 hours ago
WATERFRONT FIXER UPPER!! This 3 bed 1 bath property is ready for its new owner! Boasting jaw dropping, expansive water views - this quaint bungalow is situated on a generous 64 X 163 lot with cement break wall, full walk-out basement and boat ramp. Just minutes to Mohawk Marina and Long Beach Country Club, this waterfront project has tons of potential! Come book your showing today to experience some of the best views along the water while bringing your vision to this wonderful lakeside home! Property being sold 'as is, where is! (id:1945)
powered by

Property Details
- Cooling: None
- Heating: Forced air
- Stories: 1
- Year Built: 1973
- Structure Type: House
- Exterior Features: Vinyl siding
- Architectural Style: Bungalow
Interior Features
- Basement: Unfinished, Full
- Living Area: 1001
- Bedrooms Total: 3
- Above Grade Finished Area: 1001
- Above Grade Finished Area Units: square feet
- Above Grade Finished Area Source: Listing Brokerage
Exterior & Lot Features
- View: Lake view
- Lot Features: Country residential
- Water Source: Lake/River Water Intake, Well
- Parking Total: 3
- Water Body Name: Lake Erie
- Parking Features: Attached Garage
- Waterfront Features: Waterfront
Location & Community
- Directions: SOUTH SIDE OF LAKESHORE BETWEEN ETLING AND BURKETT
- Common Interest: Freehold
- Subdivision Name: 880 - Lakeshore
Utilities & Systems
- Sewer: Septic System
Tax & Legal Information
- Tax Annual Amount: 6246.78
- Zoning Description: RLS.C20
Room Dimensions

This listing content provided by REALTOR.ca has
been licensed by REALTOR®
members of The Canadian Real Estate Association
members of The Canadian Real Estate Association

















