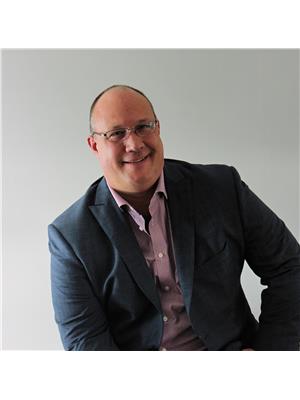515 Ainley Street, Brussels
- Bedrooms: 3
- Bathrooms: 2
- Living area: 1322 square feet
- Type: Residential
- Added: 45 days ago
- Updated: 44 days ago
- Last Checked: 12 hours ago
Welcome to Brussels! This great home is just waiting for you to call it home. With an eat in kitchen & a cozy living room, you have a great space for the family. Laundry, the master bedroom & 4 piece bathroom complete the main floor. Upstairs you will find 2 more bedrooms and a 3 piece bathroom! The patio doors off the kitchen lead to a great backyard for the kids to play! Located on a 66.5'x132' lot on a quiet side street within walking distance to the ball park & the conservation area & to the stores uptown! Call your REALTOR® today for your private showing! (id:1945)
powered by

Property DetailsKey information about 515 Ainley Street
Interior FeaturesDiscover the interior design and amenities
Exterior & Lot FeaturesLearn about the exterior and lot specifics of 515 Ainley Street
Location & CommunityUnderstand the neighborhood and community
Utilities & SystemsReview utilities and system installations
Tax & Legal InformationGet tax and legal details applicable to 515 Ainley Street
Room Dimensions

This listing content provided by REALTOR.ca
has
been licensed by REALTOR®
members of The Canadian Real Estate Association
members of The Canadian Real Estate Association
Nearby Listings Stat
Active listings
8
Min Price
$299,000
Max Price
$689,900
Avg Price
$545,200
Days on Market
59 days
Sold listings
2
Min Sold Price
$649,900
Max Sold Price
$749,000
Avg Sold Price
$699,450
Days until Sold
41 days
Nearby Places
Additional Information about 515 Ainley Street















