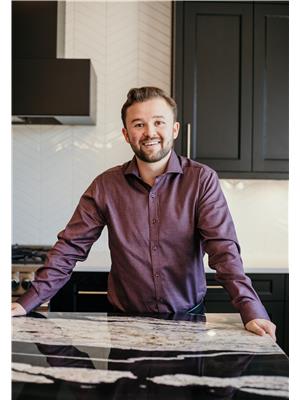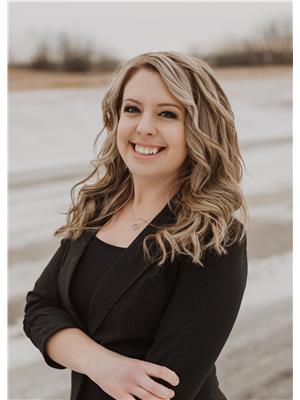6 B 10042 Township Road 422, Rural Ponoka County
- Bedrooms: 2
- Bathrooms: 2
- Living area: 917 square feet
- Type: Mobile
- Added: 91 days ago
- Updated: 4 days ago
- Last Checked: 6 minutes ago
Welcome to lakeside living at Raymond Shores Luxury Resort! This FULLY FURNISHED, FOUR- SEASON modular home offers over 900 square feet of turnkey comfort on one of the most private lots in the resort. Inside, you'll find 2 bedrooms and 2 bathrooms, including a 4-piece ensuite. The kitchen features plenty of cabinet and counter space, along with a dining area and a spacious living room with vaulted ceilings. A dedicated laundry area adds extra convenience to this thoughtfully designed layout. The massive two-tiered deck includes a propane line for the BBQ and solar powered lighting. The property also includes a GUEST SUITE BUNKHOUSE attached to a single-car garage/workshop, perfect for accommodating visitors. This space is adorned in tongue and grove finishing's and equipped with a wood stove, baseboard heating, a pull-out couch, custom built-ins and a TV. The low-maintenance, private backyard oasis, finished in paving stones, wired with multiple power outlets and surrounded by trees, features a fire pit, wood shed, garden shed and an additional deck with a gazebo backing onto a serene green space. Envision the kids playing while you host those BBQS!Heading down to the lake to the resorts two private marinas you will find your own boat slip (#47) equipped with a 4,600 lb lift.Raymond Shores is a gated, year-round resort offering on site security and top-notch amenities such as a clubhouse with a kitchen, laundry facilities, lounging area, fitness room, and a mini-theater for children. Additional features include an indoor swimming pool and hot tub, a sandy beach, inland and outland marinas, paved roads, walking trails, beach volleyball courts, kids' playground, Pickleball courts, multiple green spaces, and a modern community water and wastewater system. Conveniently located less than 2 hours from both Edmonton and Calgary, this lakeside community is perfect for making lasting family memories. (id:1945)
powered by

Property DetailsKey information about 6 B 10042 Township Road 422
- Cooling: Central air conditioning
- Heating: Baseboard heaters, Forced air, Wood, Wood Stove
- Stories: 1
- Year Built: 2011
- Structure Type: Manufactured Home
- Exterior Features: Vinyl siding
- Foundation Details: Piled
- Architectural Style: Mobile Home
Interior FeaturesDiscover the interior design and amenities
- Basement: None
- Flooring: Laminate, Carpeted, Linoleum
- Appliances: Refrigerator, Range - Electric, Window Coverings, Washer & Dryer
- Living Area: 917
- Bedrooms Total: 2
- Fireplaces Total: 1
- Above Grade Finished Area: 917
- Above Grade Finished Area Units: square feet
Exterior & Lot FeaturesLearn about the exterior and lot specifics of 6 B 10042 Township Road 422
- Lot Features: Gas BBQ Hookup, Parking
- Lot Size Units: square feet
- Parking Total: 3
- Parking Features: Detached Garage
- Building Features: Exercise Centre, Recreation Centre, Swimming, Whirlpool, Clubhouse
- Lot Size Dimensions: 7561.00
Location & CommunityUnderstand the neighborhood and community
- Common Interest: Condo/Strata
- Subdivision Name: Raymond Shores
- Community Features: Lake Privileges, Pets Allowed, Fishing
Property Management & AssociationFind out management and association details
- Association Fee: 200.34
- Association Name: Sunreal Property
- Association Fee Includes: Common Area Maintenance, Property Management, Caretaker, Ground Maintenance, Water, Condominium Amenities, Reserve Fund Contributions, Sewer
Tax & Legal InformationGet tax and legal details applicable to 6 B 10042 Township Road 422
- Tax Year: 2024
- Parcel Number: 0039338629
- Tax Annual Amount: 1465.01
- Zoning Description: 18
Room Dimensions
| Type | Level | Dimensions |
| 4pc Bathroom | Main level | 10.92 Ft x 5.08 Ft |
| 4pc Bathroom | Main level | 7.92 Ft x 5.83 Ft |
| Bedroom | Main level | 10.08 Ft x 6.83 Ft |
| Dining room | Main level | 8.25 Ft x 8.92 Ft |
| Kitchen | Main level | 10.67 Ft x 10.25 Ft |
| Laundry room | Main level | 6.67 Ft x 8.00 Ft |
| Living room | Main level | 10.58 Ft x 18.25 Ft |
| Primary Bedroom | Main level | 11.83 Ft x 10.58 Ft |
| Furnace | Main level | 2.75 Ft x 2.42 Ft |
| Guest suite | Main level | 17.75 Ft x 13.42 Ft |

This listing content provided by REALTOR.ca
has
been licensed by REALTOR®
members of The Canadian Real Estate Association
members of The Canadian Real Estate Association
Nearby Listings Stat
Active listings
4
Min Price
$369,900
Max Price
$639,900
Avg Price
$444,925
Days on Market
160 days
Sold listings
0
Min Sold Price
$0
Max Sold Price
$0
Avg Sold Price
$0
Days until Sold
days









