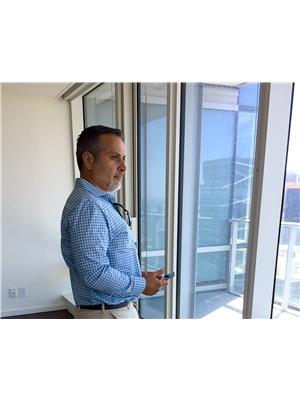524 1010 Dundas Street E, Whitby
- Bedrooms: 2
- Bathrooms: 2
- Type: Apartment
- Added: 49 days ago
- Updated: 36 days ago
- Last Checked: 2 hours ago
Welcome to the brand-new Harbour Ten10 luxury condominium, located in the heart of downtown Whitby. This vibrant, family-friendly community offers the perfect blend of small-town charm and modern conveniences, all just 30 minutes from Toronto. Whitby is an ideal place to call home, with its welcoming atmosphere, great schools, parks! Also minutes away from shopping, restaurants, recreation centers, parks, and the beautiful lakefront. Commuting is a breeze with easy access to highways 407, 401, 412, the GO Station, and public transit.This stunning 2-bedroom, 2-bathroom unit is designed with comfort and convenience in mind. Featuring an open-concept layout, the open concept living area is enhanced by plenty of natural light, sleek finishes, and ample closet and storage space. Included with the unit are brand-new, high-end stainless steel appliances: a stove, refrigerator, dishwasher, and microwave. The elegant quartz countertops add a touch of luxury to the kitchen, while the balcony offers an outdoor retreat for relaxation. An ensuite stackable washer and dryer are also included for added convenience. Youll also benefit from one underground parking spot and a personal locker for additional storage.Soon, youll be able to indulge in the array of luxury amenities that Harbour Ten10 has to offer. Whether youre enjoying a game in the Games Room, unwinding in the Relaxation Room, practicing mindfulness in the Zen Yoga Room, or working out in the Fitness Room, theres something for everyone. Theres even a Social Lounge for gatherings, a Playground Area for children, and BBQ facilities with green space for outdoor enjoyment.This beautiful condo is move-in ready and waiting for you to experience the best of luxury living in Whitby. Dont miss your chance to call Harbour Ten10 home! (id:1945)
powered by

Property DetailsKey information about 524 1010 Dundas Street E
- Cooling: Central air conditioning
- Heating: Forced air
- Structure Type: Apartment
- Exterior Features: Brick
Interior FeaturesDiscover the interior design and amenities
- Appliances: Washer, Refrigerator, Stove, Dryer, Microwave
- Bedrooms Total: 2
Exterior & Lot FeaturesLearn about the exterior and lot specifics of 524 1010 Dundas Street E
- Lot Features: Balcony, In suite Laundry, In-Law Suite
- Parking Total: 1
- Parking Features: Underground
- Building Features: Storage - Locker
Location & CommunityUnderstand the neighborhood and community
- Directions: Dundas St E
- Common Interest: Condo/Strata
- Street Dir Suffix: East
- Community Features: Pet Restrictions
Property Management & AssociationFind out management and association details
- Association Fee: 499.41
- Association Name: Legacy Management - Liliana Soengas - 416-317-4509
- Association Fee Includes: Insurance

This listing content provided by REALTOR.ca
has
been licensed by REALTOR®
members of The Canadian Real Estate Association
members of The Canadian Real Estate Association
Nearby Listings Stat
Active listings
29
Min Price
$149,900
Max Price
$2,900,000
Avg Price
$861,899
Days on Market
105 days
Sold listings
11
Min Sold Price
$625,000
Max Sold Price
$989,000
Avg Sold Price
$759,309
Days until Sold
25 days






























