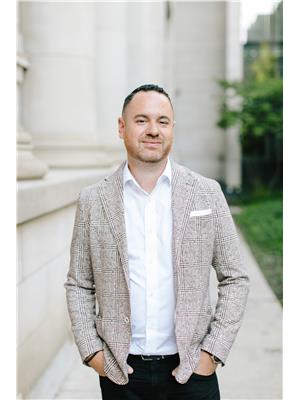42 851 Sheppard Avenue W, Toronto Bathurst Manor
- Bedrooms: 3
- Bathrooms: 3
- Type: Townhouse
- Added: 3 days ago
- Updated: 3 days ago
- Last Checked: 1 days ago
Welcome to Greenwich Village Towns at the foot of Bathurst Manor in North York. This premium corner unit has 2 bedrooms plus a flex recreational den room. Includes a balcony with a great view, parking spot and locker. Other premium selections include 9 ft ceilings, natural oak staircase, designer laminate/ porcelain flooring, European style kitchen cabinetry & 3 contemporary bathrooms. Building has bike storage and visitor parking available. Only 11 min walk to Sheppard West TTC subway station and 4 min drive to Allen Rd./401. 6 min drive to Yorkdale Shopping Center. 7 min drive to Downsview Park. 10 min drive to York University. 9 min walk to William Lyon Mackenzie Collegiate, 13 min walk to Dublin Heights Elementary/ Middle School. 3 min drive to St. Robert Catholic School. 4 min drive to Montessori Jewish Day School. Many synagogues in the area.
powered by

Property DetailsKey information about 42 851 Sheppard Avenue W
- Cooling: Central air conditioning
- Heating: Forced air, Natural gas
- Structure Type: Row / Townhouse
- Exterior Features: Brick
Interior FeaturesDiscover the interior design and amenities
- Basement: Full
- Bedrooms Total: 3
- Bathrooms Partial: 1
Exterior & Lot FeaturesLearn about the exterior and lot specifics of 42 851 Sheppard Avenue W
- Lot Features: Balcony
- Parking Total: 1
- Parking Features: Underground
- Building Features: Storage - Locker, Party Room, Visitor Parking
Location & CommunityUnderstand the neighborhood and community
- Directions: Sheppard Ave. W / Faywood Blvd
- Common Interest: Condo/Strata
- Street Dir Suffix: West
- Community Features: Community Centre, Pet Restrictions
Property Management & AssociationFind out management and association details
- Association Fee: 267.05
- Association Name: Crossbridge Property Mgmnt
- Association Fee Includes: Common Area Maintenance, Insurance
Tax & Legal InformationGet tax and legal details applicable to 42 851 Sheppard Avenue W
- Tax Annual Amount: 6131.2
- Zoning Description: Rd (F15.0; A550) (X5)
Room Dimensions
| Type | Level | Dimensions |
| Kitchen | Main level | 6.06 x 4.7 |
| Primary Bedroom | Second level | 4.51 x 4.17 |
| Laundry room | Second level | 1 x 1 |
| Bathroom | Second level | 2.37 x 1.58 |
| Den | Lower level | 3.69 x 2.16 |
| Bedroom 2 | Lower level | 3.11 x 2.98 |
| Bathroom | Lower level | 2.31 x 1.25 |

This listing content provided by REALTOR.ca
has
been licensed by REALTOR®
members of The Canadian Real Estate Association
members of The Canadian Real Estate Association
Nearby Listings Stat
Active listings
4
Min Price
$769,900
Max Price
$1,898,000
Avg Price
$1,236,225
Days on Market
53 days
Sold listings
0
Min Sold Price
$0
Max Sold Price
$0
Avg Sold Price
$0
Days until Sold
days












