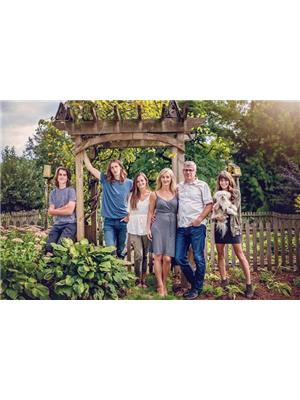51183 Ludmila Place, Chilliwack
- Bedrooms: 4
- Bathrooms: 3
- Living area: 4196 square feet
- Type: Residential
- Added: 25 days ago
- Updated: 3 days ago
- Last Checked: 22 hours ago
Stunning 4196 square foot high end home. Large master on main with view, giant ensuite, and walk-in closet with windows. Gorgeous kitchen with both an oversized full gas range (including oven and high end overhead fan) as well as an electric wall oven, in addition to all upper end appliances and a walk-in pantry. Three very large bedrooms upstairs with large 2 part bathroom. The construction includes silent floors, insulated concrete forms, air conditioning and beautiful lighting. The 1657 square foot basement is ready for however you want to configure it, with framing in place for a 2 bedroom suite (including laundry) or for gym/rec/bedrooms to be part of the main house. Full walk-out basement with separate entrance. This is a real dream home. (id:1945)
powered by

Property DetailsKey information about 51183 Ludmila Place
- Cooling: Central air conditioning
- Heating: Forced air, Natural gas
- Stories: 3
- Year Built: 2020
- Structure Type: House
- Type: High-end home
- Master Bedroom: Location: Main floor, View: Yes, Ensuite: Giant, Walk-in Closet: Size: Large, Windows: Yes
- Bedrooms Upstairs: Count: 3, Bathroom: Large 2 part bathroom
Interior FeaturesDiscover the interior design and amenities
- Basement: Partially finished, Full
- Appliances: Washer, Refrigerator, Dishwasher, Stove, Dryer
- Living Area: 4196
- Bedrooms Total: 4
- Fireplaces Total: 2
- Kitchen: Appliances: Upper end appliances, Gas Range: Size: Oversized, Includes: Oven and high end overhead fan, Electric Wall Oven: Yes, Walk-in Pantry: Yes
- Flooring: Silent floors
- Construction: Insulated concrete forms
- Air Conditioning: Yes
- Lighting: Beautiful
Exterior & Lot FeaturesLearn about the exterior and lot specifics of 51183 Ludmila Place
- View: Mountain view, Valley view
- Lot Size Units: square feet
- Parking Features: Garage
- Building Features: Laundry - In Suite
- Lot Size Dimensions: 7013.6
- Basement: Configuration Potential: Ready for configuration, Framing: In place for a 2 bedroom suite (including laundry) or for gym/rec/bedrooms to be part of the main house
Location & CommunityUnderstand the neighborhood and community
- Common Interest: Freehold
Tax & Legal InformationGet tax and legal details applicable to 51183 Ludmila Place
- Tax Year: 2024
- Tax Annual Amount: 5628.9
Additional FeaturesExplore extra features and benefits
- Security Features: Security system, Smoke Detectors
- Description: Real dream home

This listing content provided by REALTOR.ca
has
been licensed by REALTOR®
members of The Canadian Real Estate Association
members of The Canadian Real Estate Association
Nearby Listings Stat
Active listings
43
Min Price
$368,000
Max Price
$1,999,999
Avg Price
$919,391
Days on Market
86 days
Sold listings
16
Min Sold Price
$435,000
Max Sold Price
$1,499,000
Avg Sold Price
$885,156
Days until Sold
88 days
Nearby Places
Additional Information about 51183 Ludmila Place



















































