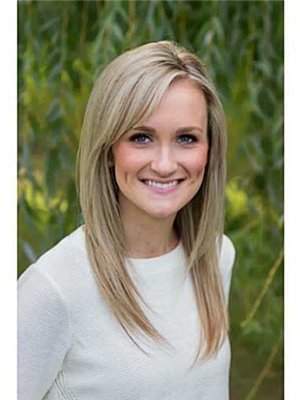495 8 Highway Unit 703, Stoney Creek
- Bedrooms: 3
- Bathrooms: 2
- Living area: 1150 square feet
- Type: Apartment
- Added: 65 days ago
- Updated: 15 days ago
- Last Checked: 3 hours ago
Welcome to The Renaissance! This Penthouse Condo offers 1150 sf of living with large windows and escarpment views throughout. Along with freshly painted walls, new additions include: shower in ensuite bathroom, washer, dryer and dishwasher. This condo boosts multiple AMENITIES which include: party room, billiards rooms, squash court, shuffleboard, library, gym with his and hers sauna, car wash, bike lockers, workshop and plenty of visitor parking. Monthly maintenance fees cover your heat, hydro, water and regular maintenance and filter changes. Looking for spacious living in a clean, smoke free and well maintained building? Then look no further, this condo has it all and is move in ready! (id:1945)
powered by

Property DetailsKey information about 495 8 Highway Unit 703
- Heating: Electric, Natural gas
- Stories: 1
- Year Built: 1991
- Structure Type: Apartment
- Exterior Features: Brick
Interior FeaturesDiscover the interior design and amenities
- Living Area: 1150
- Bedrooms Total: 3
- Above Grade Finished Area: 1150
- Above Grade Finished Area Units: square feet
- Above Grade Finished Area Source: Other
Exterior & Lot FeaturesLearn about the exterior and lot specifics of 495 8 Highway Unit 703
- Lot Features: Southern exposure, Paved driveway
- Water Source: Municipal water
- Parking Total: 2
- Parking Features: Underground
- Building Features: Car Wash, Exercise Centre, Party Room
Location & CommunityUnderstand the neighborhood and community
- Directions: Highway 8 and Dewitt Road
- Common Interest: Condo/Strata
- Subdivision Name: 512 - Guernsey/Westmeria/Industrial
Property Management & AssociationFind out management and association details
- Association Fee: 925.34
- Association Fee Includes: Electricity, Water, Insurance
Utilities & SystemsReview utilities and system installations
- Sewer: Municipal sewage system
Tax & Legal InformationGet tax and legal details applicable to 495 8 Highway Unit 703
- Tax Annual Amount: 2892.31
Room Dimensions

This listing content provided by REALTOR.ca
has
been licensed by REALTOR®
members of The Canadian Real Estate Association
members of The Canadian Real Estate Association
Nearby Listings Stat
Active listings
36
Min Price
$424,999
Max Price
$1,600,000
Avg Price
$743,040
Days on Market
47 days
Sold listings
12
Min Sold Price
$449,900
Max Sold Price
$999,777
Avg Sold Price
$698,431
Days until Sold
29 days












































