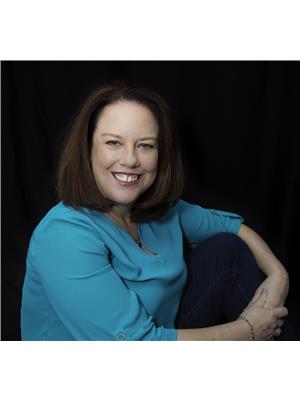252 Parkrose Private, Ottawa
- Bedrooms: 4
- Bathrooms: 3
- Type: Townhouse
- Added: 19 days ago
- Updated: 4 days ago
- Last Checked: 10 hours ago
Welcome home to 252 Parkrose Private in Sandpiper Cove. This hidden gem of a community is seconds from walking/biking trails, Petrie Island and the water! Outdoor recreation with the convenience of living in the city. Minutes from stores, restaurants and recreation. One of the nicest units in the complex this unit has been professionally updated over the years. Furnace and AC (2024), Hot water tank is owned (2019). (Main floor Hardwood (2019), Basement Reno (2019), All windows and entry doors replaced in 2018 and additional window in the dining room installed. New kitchen and built-in coffee station in 2020. New level added to the rear deck (16ftx16ft) to make the perfect outdoor living area. This 3+1 bedroom 2.5 bathroom home has no rear neighbours. Fenced yard backing onto forest and a ravine. An end unit with an oversized lot. 24 hour notice for viewings. Tenant is leaving end of Dec. The lower level has a large bedroom and a wonderful rec room and plenty of storage. (id:1945)
powered by

Property DetailsKey information about 252 Parkrose Private
- Cooling: Central air conditioning
- Heating: Forced air, Natural gas
- Stories: 2
- Year Built: 2009
- Structure Type: Row / Townhouse
- Exterior Features: Brick, Siding
- Foundation Details: Poured Concrete
- Construction Materials: Wood frame
- Address: 252 Parkrose Private
- Community: Sandpiper Cove
- Bedrooms: 3
- Additional Bedroom: 1
- Bathrooms: 2.5
- Unit Type: End unit
- Lot Type: Oversized Lot
- Rear Neighbors: No
Interior FeaturesDiscover the interior design and amenities
- Basement: Finished, Full
- Flooring: Hardwood, Laminate
- Appliances: Washer, Refrigerator, Dishwasher, Stove, Dryer, Hood Fan
- Bedrooms Total: 4
- Bathrooms Partial: 1
- Hardwood Flooring: Main floor (2019)
- Basement Renovation: Completed in 2019
- Windows And Doors: All replaced in 2018, additional dining room window installed
- Kitchen: New Kitchen: All new appliances (2020), Built-in Coffee Station: Installed in 2020
Exterior & Lot FeaturesLearn about the exterior and lot specifics of 252 Parkrose Private
- Lot Features: Automatic Garage Door Opener
- Water Source: Municipal water
- Parking Total: 2
- Parking Features: Attached Garage
- Lot Size Dimensions: 32.54 ft X 97.95 ft (Irregular Lot)
- Deck: New Level Size: 16ft x 16ft, Purpose: Outdoor living area
- Yard: Fenced
- Backing: Forest and ravine
Location & CommunityUnderstand the neighborhood and community
- Common Interest: Freehold
- Proximity To Trails: Seconds from walking/biking trails
- Proximity To Petrie Island: Minutes away
- Proximity To Stores And Restaurants: Minutes away
Business & Leasing InformationCheck business and leasing options available at 252 Parkrose Private
- Current Status: Tenanted
Property Management & AssociationFind out management and association details
- Association Fee: 135
- Association Fee Includes: Common Area Maintenance, Other, See Remarks, Parcel of Tied Land
- Conveyance Of Offers: No offers before 6pm on November 6th, 2024
- Viewing Notice: Night before notice required for viewings
Utilities & SystemsReview utilities and system installations
- Sewer: Municipal sewage system
- Furnace: Last Updated: 2024
- Air Conditioning: Last Updated: 2024
- Hot Water Tank: Ownership: Owned, Last Updated: 2019
Tax & Legal InformationGet tax and legal details applicable to 252 Parkrose Private
- Tax Year: 2024
- Parcel Number: 145010811
- Tax Annual Amount: 4186
- Zoning Description: Residential
Room Dimensions

This listing content provided by REALTOR.ca
has
been licensed by REALTOR®
members of The Canadian Real Estate Association
members of The Canadian Real Estate Association
Nearby Listings Stat
Active listings
9
Min Price
$624,900
Max Price
$1,095,000
Avg Price
$785,356
Days on Market
19 days
Sold listings
15
Min Sold Price
$519,900
Max Sold Price
$789,900
Avg Sold Price
$646,670
Days until Sold
42 days
Nearby Places
Additional Information about 252 Parkrose Private










































