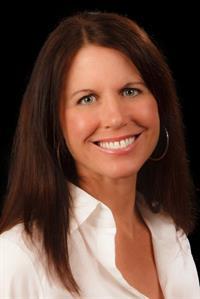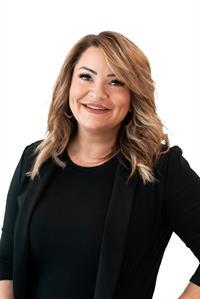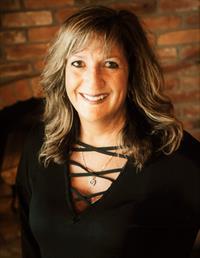2966 Country Close, Campbell River
- Bedrooms: 3
- Bathrooms: 2
- Living area: 1168 square feet
- Type: Residential
- Added: 67 days ago
- Updated: 10 days ago
- Last Checked: 5 hours ago
Come view this lovely rancher with a great layout, private back yard and amazing location so close to the Campbell River Seawall. This fully fenced property is enjoyable both inside and out. With three bedrooms and 2 bathrooms, all on one floor, it is suitable for many people and families. The wood stove in the living room adds to a very cosy atmosphere. The kitchen opens out to a covered deck and an ample backyard. The outdoor living space is fantastic. The backyard is also fully fenced, has a vegetable garden and a shed for extra storage as well as covered space for keeping fire wood dry. With a huge closet and an ensuite half bathroom the primary bedroom is both very functional and comfortable. This home is so well laid out, the location is amazing and the fully fenced yard is private. What a gem! (id:1945)
powered by

Property Details
- Cooling: None
- Heating: Baseboard heaters, Electric, Wood
- Year Built: 1983
- Structure Type: House
Interior Features
- Living Area: 1168
- Bedrooms Total: 3
- Fireplaces Total: 1
- Above Grade Finished Area: 1168
- Above Grade Finished Area Units: square feet
Exterior & Lot Features
- Lot Features: Cul-de-sac, Curb & gutter, Level lot, Other, Marine Oriented
- Lot Size Units: square feet
- Parking Total: 4
- Parking Features: Garage
- Lot Size Dimensions: 6098
Location & Community
- Common Interest: Freehold
Tax & Legal Information
- Zoning: Residential
- Parcel Number: 000-419-265
- Tax Annual Amount: 4497
- Zoning Description: R1
Room Dimensions
This listing content provided by REALTOR.ca has
been licensed by REALTOR®
members of The Canadian Real Estate Association
members of The Canadian Real Estate Association

















