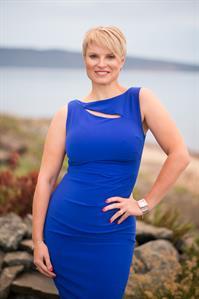509 Schley Pl, Qualicum Beach
509 Schley Pl, Qualicum Beach
×

58 Photos






- Bedrooms: 3
- Bathrooms: 2
- Living area: 1623 square feet
- MLS®: 965172
- Type: Residential
- Added: 40 days ago
Property Details
IMMACULATE QUALICUM BEACH RANCHER. 3 bedroom, 2 bath, 1623 sq ft home sits on a large corner lot with mature landscaping. Directly across street from a conserved woodland area with walking trails. Home is light & bright throughout with skylights & numerous south facing windows. There are plenty of recent upgrades, including some new appliances. Oak hardwood floors in the hallway and maple floors in the kitchen. Master en-suite was updated with an open glass rain shower & pedestal sink. A cozy family room with a marble surrounded natural gas fireplace located just off the kitchen invites you to snuggle in & visit. Large living room & dining room areas are enhanced with large bay windows to create even more usable space. Meticulously maintained home sits on a crawl space. Property features double car garage, HRV system, a detached insulated & wired studio, sprinkler system, RV parking with double gate. Fully fenced and very private backyard with an outdoor patio sun roof & garden boxes. (id:1945)
Best Mortgage Rates
Property Information
- Zoning: Residential
- Cooling: None
- Heating: Forced air, Heat Recovery Ventilation (HRV), Natural gas
- List AOR: Vancouver Island
- Year Built: 1994
- Living Area: 1623
- Lot Features: Central location, Level lot, Park setting, Private setting, Southern exposure, Corner Site, Partially cleared, Other, Marine Oriented
- Photos Count: 58
- Lot Size Units: square feet
- Parcel Number: 018-539-718
- Parking Total: 4
- Bedrooms Total: 3
- Structure Type: House
- Common Interest: Freehold
- Fireplaces Total: 2
- Tax Annual Amount: 5087
- Security Features: Fire alarm system
- Lot Size Dimensions: 7623
- Zoning Description: RS1
- Architectural Style: Westcoast
- Above Grade Finished Area: 1623
- Map Coordinate Verified YN: true
- Above Grade Finished Area Units: square feet
Features
- Roof: Asphalt Shingle
- Other: Other Equipment: Central Vacuum, Electric Garage Door Opener, Security System, Other Structures: Storage Shed, Workshop, Accessibility Features: Ground Level Main Floor, Primary Bedroom on Main, Construction Materials: Brick, Insulation All, Wood, Direction Faces: South, Restrictions: ALR: No, Building Scheme, Laundry Features: In House, Parking Features : Attached, Driveway, On Street, RV Access/Parking, Parking Total : 4
- Heating: Forced Air, Heat Recovery, Natural Gas
- Appliances: Dishwasher, F/S/W/D, Garburator, Microwave, Oven/Range Electric, Range Hood
- Lot Features: Driveway, Entry Location: Ground Level, Property Access: Road: Paved, Adult-Oriented Neighbourhood, Central Location, Cleared, Corner, Easy Access, Family-Oriented Neighbourhood, Irrigation Sprinkler(s), Landscaped, Level, Marina Nearby, Near Golf Course, Park Setting, Private, Recreation Nearby, Serviced, Shopping Nearby, Southern Exposure
- Extra Features: Building Features: Bike Storage, Fire Alarm, Security System, Transit Nearby, Window Features: Aluminum Frames, Bay Window(s), Blinds, Garden Window(s), Insulated Windows, Screens, Skylight(s), Window Coverings, Utilities: Cable Available, Electricity To Lot, Garbage, Natural Gas To Lot, Phone To Lot, Recycling
- Interior Features: Cathedral Entry, Closet Organizer, Dining/Living Combo, Eating Area, French Doors, Storage, Workshop, Flooring: Carpet, Hardwood, Linoleum, Tile, Fireplaces: 2, Fireplace Features: Electric, Family Room, Gas, Living Room
- Sewer/Water Systems: Sewer: Sewer Connected, Water: Municipal
Room Dimensions
 |
This listing content provided by REALTOR.ca has
been licensed by REALTOR® members of The Canadian Real Estate Association |
|---|
Nearby Places
Similar Houses Stat in Qualicum Beach
509 Schley Pl mortgage payment






