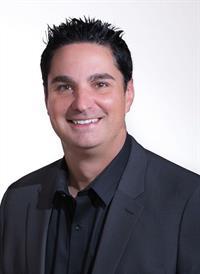389 Eunice, Dieppe
- Bedrooms: 3
- Bathrooms: 3
- Living area: 1731 square feet
- Type: Residential
- Added: 15 days ago
- Updated: 14 days ago
- Last Checked: 11 hours ago
Welcome to this inviting home! Upon entering through the main entrance, you'll step into a spacious foyer complete with a closet, offering easy access to the large, welcoming living room. Beyond the living room, a dining area opens onto the back deck through charming garden doors. The kitchen is designed with abundant cabinetry and an attractive backsplash. From the garage entrance, a few steps down, youll find a convenient half bathroom with laundry facilities, as well as a versatile office space with garden doors for added privacy. Upstairs, the home features three generously sized bedrooms, a full bathroom, and a private ensuite in the primary bedroom. The basement includes a spacious family room and a designated gym area, plus additional storage space with a crawl space. The propertys exterior is beautifully landscaped with mature trees, a storage shed, a lovely deck, a paved driveway, and a double attached garage. Additional highlights: a 7-year-old back deck, a mini-split heat pump (installed in 2019), and a roof only 10 years old. Dont miss the chance to see this fantastic home call today for more details! (id:1945)
powered by

Property DetailsKey information about 389 Eunice
Interior FeaturesDiscover the interior design and amenities
Exterior & Lot FeaturesLearn about the exterior and lot specifics of 389 Eunice
Location & CommunityUnderstand the neighborhood and community
Utilities & SystemsReview utilities and system installations
Tax & Legal InformationGet tax and legal details applicable to 389 Eunice
Additional FeaturesExplore extra features and benefits
Room Dimensions

This listing content provided by REALTOR.ca
has
been licensed by REALTOR®
members of The Canadian Real Estate Association
members of The Canadian Real Estate Association
Nearby Listings Stat
Active listings
26
Min Price
$299,000
Max Price
$698,000
Avg Price
$497,723
Days on Market
45 days
Sold listings
9
Min Sold Price
$330,000
Max Sold Price
$799,900
Avg Sold Price
$512,689
Days until Sold
81 days
Nearby Places
Additional Information about 389 Eunice















