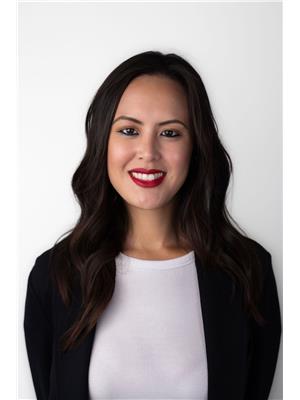16023 10 Av Sw, Edmonton
- Bedrooms: 2
- Bathrooms: 3
- Living area: 112.88 square meters
- Type: Duplex
- Added: 9 hours ago
- Updated: 9 hours ago
- Last Checked: 1 hours ago
Located in the sought-after South West of Edmonton, this half-duplex is bound to impress! The main floor features a 2-piece bathroom (refinished in 2023), a spacious living area with a gas fireplace, while the kitchen boasts stainless-steel appliances and a large island. Upstairs features the primary suite with a walk-in closet and 4-piece ensuite bathroom, along with an additional bedroom, bonus room, and and another 4-piece bathroom. Notable features include air -conditioning, washer & dryer replaced in 2021, and Hunter Douglas Blinds. Outside, the fully-fenced backyard leads to the double car garage with 2 additional parking spots in the driveway. Enjoy the ideal location that provides easy access to the Henday, a short 7 min drive to Currents of Windermere, a 13 min walk to Dr. Margaret-Ann Armour School, and more! (id:1945)
powered by

Property DetailsKey information about 16023 10 Av Sw
- Heating: Forced air
- Stories: 2
- Year Built: 2013
- Structure Type: Duplex
Interior FeaturesDiscover the interior design and amenities
- Basement: Unfinished, Full
- Appliances: Washer, Refrigerator, Dishwasher, Stove, Dryer, Microwave Range Hood Combo, Window Coverings
- Living Area: 112.88
- Bedrooms Total: 2
- Fireplaces Total: 1
- Bathrooms Partial: 1
- Fireplace Features: Gas, Unknown
Exterior & Lot FeaturesLearn about the exterior and lot specifics of 16023 10 Av Sw
- Lot Features: Lane
- Lot Size Units: square meters
- Parking Total: 4
- Parking Features: Detached Garage
- Lot Size Dimensions: 301.62
Location & CommunityUnderstand the neighborhood and community
- Common Interest: Freehold
Tax & Legal InformationGet tax and legal details applicable to 16023 10 Av Sw
- Parcel Number: 10276356
Room Dimensions
| Type | Level | Dimensions |
| Living room | Main level | 13'4 x 13'10 |
| Dining room | Main level | 7'11 x 13'4 |
| Kitchen | Main level | 9'10 x 15'2 |
| Family room | Upper Level | 12'2 x 9'1 |
| Primary Bedroom | Upper Level | 13'3 x 14'2 |
| Bedroom 2 | Upper Level | 10'5 x 11'1 |

This listing content provided by REALTOR.ca
has
been licensed by REALTOR®
members of The Canadian Real Estate Association
members of The Canadian Real Estate Association
Nearby Listings Stat
Active listings
132
Min Price
$279,900
Max Price
$1,799,000
Avg Price
$610,081
Days on Market
61 days
Sold listings
58
Min Sold Price
$330,000
Max Sold Price
$1,439,000
Avg Sold Price
$563,241
Days until Sold
59 days
















