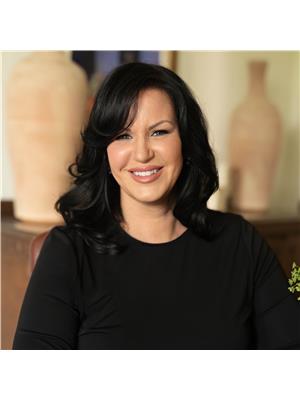56 Kimberly Drive, Hamilton
- Bedrooms: 3
- Bathrooms: 3
- Living area: 2632 square feet
- Type: Residential
- Added: 61 days ago
- Updated: 5 days ago
- Last Checked: 1 hours ago
Totalling over 2000 square feet of space and nestled along the Bruce Trail in Hamilton’s premier Rosedale neighbourhood this turnkey home is ready for its next owners! A unique back split with no rear neighbours, this one of a kind floor plan is one of only 14 “balcony” models built. Enter to a large main foyer finished with new vinyl flooring featuring access to the 2 car garage and a generous powder room. The main floor den has a million uses with a wood fireplace and new bay window - office, tv room, an or accessible bedroom! One step down to a fully finished basement with bright above grade windows and access to the laundry, this space has full head height, great for a home gym or play room! Up to the living level you will find a new kitchen with custom hardwood cabinets, new appliances (‘22), under cabinet lighting, and a large island with wine rack. Enjoy 2 sliding patio doors to a new back deck (‘21) off the living room/dining room, providing incredible views of the serene backyard. Upstairs find 3 bedrooms including a primary with walk in closet and updated ensuite with stand up shower. Home is sold with built in Google hubs, video doorbell and wifi thermostat. No expense spare on the new hot tub, garage doors, front door and various windows, sprinkler system and EV ready with two ports in the garage. Water heater is owned, one less bill to pay! (id:1945)
powered by

Show
More Details and Features
Property DetailsKey information about 56 Kimberly Drive
- Cooling: Central air conditioning
- Heating: Forced air, Natural gas
- Year Built: 1986
- Structure Type: House
- Exterior Features: Brick
Interior FeaturesDiscover the interior design and amenities
- Basement: Finished, Full
- Appliances: Water meter
- Living Area: 2632
- Bedrooms Total: 3
- Bathrooms Partial: 1
- Above Grade Finished Area: 2054
- Below Grade Finished Area: 578
- Above Grade Finished Area Units: square feet
- Below Grade Finished Area Units: square feet
- Above Grade Finished Area Source: Listing Brokerage
- Below Grade Finished Area Source: Other
Exterior & Lot FeaturesLearn about the exterior and lot specifics of 56 Kimberly Drive
- Water Source: Municipal water
- Parking Total: 4
- Parking Features: Attached Garage
Location & CommunityUnderstand the neighborhood and community
- Directions: ROSEDALE TO MONTROSE TO KIMBERLY
- Common Interest: Freehold
- Subdivision Name: 241 - Rosedale
Utilities & SystemsReview utilities and system installations
- Sewer: Municipal sewage system
Tax & Legal InformationGet tax and legal details applicable to 56 Kimberly Drive
- Tax Annual Amount: 5969.41
- Zoning Description: B-2/S-1353
Room Dimensions

This listing content provided by REALTOR.ca
has
been licensed by REALTOR®
members of The Canadian Real Estate Association
members of The Canadian Real Estate Association
Nearby Listings Stat
Active listings
36
Min Price
$299,998
Max Price
$1,490,000
Avg Price
$760,766
Days on Market
47 days
Sold listings
17
Min Sold Price
$569,000
Max Sold Price
$949,900
Avg Sold Price
$754,719
Days until Sold
43 days
Additional Information about 56 Kimberly Drive















































