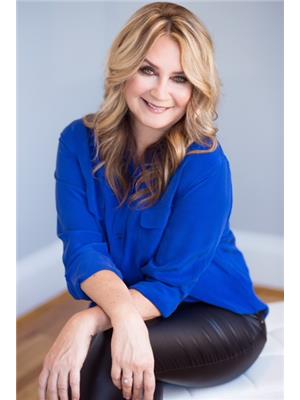162 Kloppenburg Crescent, Saskatoon
- Bedrooms: 4
- Bathrooms: 4
- Living area: 2251 square feet
- Type: Residential
Source: Public Records
Note: This property is not currently for sale or for rent on Ovlix.
We have found 6 Houses that closely match the specifications of the property located at 162 Kloppenburg Crescent with distances ranging from 2 to 10 kilometers away. The prices for these similar properties vary between 499,900 and 1,135,000.
Nearby Places
Name
Type
Address
Distance
Badass Jack's Subs & Wraps
Restaurant
Saskatoon
1.8 km
Saskatoon Forestry Farm Park & Zoo
Park
1903 Forest Dr
2.0 km
Silverspring School
School
610 Konihowski Rd
2.0 km
Tantrix Body Art
Store
107 3 Ave N
2.3 km
Asian House Restaurant
Restaurant
527 Nelson Rd
2.4 km
Boston Pizza
Restaurant
515 Nelson Rd
2.5 km
Centennial Collegiate
School
160 Nelson Rd
2.7 km
pizza73
Restaurant
410 Ludlow St
2.8 km
DQ Grill & Chill Restaurant
Restaurant
414 Ludlow St
2.8 km
Cathedral of the Holy Family
Church
123 Nelson Rd
2.9 km
Kenderdine Medical Clinic
Health
110 - 1804 McOrmond Dr
2.9 km
St. Joseph High School
School
115 Nelson Rd
2.9 km
Property Details
- Cooling: Central air conditioning
- Heating: Forced air, Natural gas
- Stories: 2
- Year Built: 2014
- Structure Type: House
- Architectural Style: 2 Level
Interior Features
- Basement: Finished, Full
- Appliances: Washer, Refrigerator, Dishwasher, Stove, Dryer, Microwave, Alarm System, Garburator, Oven - Built-In, Humidifier, Hood Fan, Window Coverings, Garage door opener remote(s)
- Living Area: 2251
- Bedrooms Total: 4
- Fireplaces Total: 1
- Fireplace Features: Gas, Conventional
Exterior & Lot Features
- Lot Features: Treed, Sump Pump
- Lot Size Units: square feet
- Parking Features: Attached Garage, Parking Space(s), Heated Garage
- Lot Size Dimensions: 7320.00
Location & Community
- Common Interest: Freehold
Tax & Legal Information
- Tax Year: 2024
- Tax Annual Amount: 7290
Additional Features
- Security Features: Alarm system
Finally, a home that offers everything on your wish list! Enjoy 3,000 square feet of luxurious modern living space with no-maintenance landscaping and no neighbors to the northwest, offering privacy and captivating sunset views. Ideally located in Evergreen, with the walking trails of the Northeast Swale at your doorstep. Children can easily walk to a choice of playgrounds or the Sylvia Fedoruk / Saint Nicholas School just down the street. A dream kitchen provides tons of storage, a large pantry, ample counter space, and an oversized fridge and upright freezer that will make you wonder how you ever lived without them. The great room on the main floor features a gas fireplace and a serene view of the adjacent greenspace. Main floor laundry is located off the large mudroom, which contains lockers and additional cabinetry. Upstairs, you'll find a spacious bonus room/den with a second gas fireplace, a wall of cabinets, a wet bar, and a beverage fridge. The master suite features a walk-in closet and a 5-piece ensuite with heated tile flooring, a custom shower, his and hers sinks, and a soaker tub. The lower level is fully developed with a family room complete with projector TV (new in 2017), a 3-piece bathroom, a den, and a 4th bedroom. A Control4 audio system has been installed with speakers in the living room, back deck, ensuite, and a full surround system in the bonus room. Enjoy the freedom of maintenance-free landscaping. The entire lot is finished with synthetic grass, patio, composite decking, a pergola, and decorative stones. Accessible through the attached 3-car garage is a perfect private space for your hot tub. Don’t miss the opportunity to make this dream home yours—schedule a viewing today! (id:1945)
Demographic Information
Neighbourhood Education
| Master's degree | 285 |
| Bachelor's degree | 875 |
| University / Above bachelor level | 35 |
| University / Below bachelor level | 105 |
| Certificate of Qualification | 175 |
| College | 620 |
| Degree in medicine | 50 |
| University degree at bachelor level or above | 1320 |
Neighbourhood Marital Status Stat
| Married | 2385 |
| Widowed | 75 |
| Divorced | 130 |
| Separated | 90 |
| Never married | 1200 |
| Living common law | 465 |
| Married or living common law | 2845 |
| Not married and not living common law | 1490 |
Neighbourhood Construction Date
| 1991 to 2000 | 65 |
| 2001 to 2005 | 175 |
| 2006 to 2010 | 25 |
| 1960 or before | 10 |









