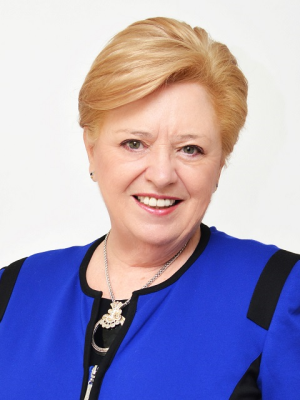19583 Highway 48, East Gwillimbury Mt Albert
- Bedrooms: 4
- Bathrooms: 4
- Type: Residential
Source: Public Records
Note: This property is not currently for sale or for rent on Ovlix.
We have found 6 Houses that closely match the specifications of the property located at 19583 Highway 48 with distances ranging from 2 to 10 kilometers away. The prices for these similar properties vary between 1,190,000 and 1,998,000.
Nearby Listings Stat
Active listings
0
Min Price
$0
Max Price
$0
Avg Price
$0
Days on Market
days
Sold listings
0
Min Sold Price
$0
Max Sold Price
$0
Avg Sold Price
$0
Days until Sold
days
Property Details
- Heating: Forced air, Propane
- Stories: 1.5
- Structure Type: House
- Exterior Features: Brick, Vinyl siding
- Foundation Details: Unknown
Interior Features
- Basement: Crawl space
- Flooring: Hardwood
- Appliances: Washer, Refrigerator, Dishwasher, Stove
- Bedrooms Total: 4
- Bathrooms Partial: 1
Exterior & Lot Features
- View: Direct Water View
- Lot Features: Carpet Free
- Parking Total: 8
- Parking Features: Garage
- Lot Size Dimensions: 178.53 x 455.77 FT
Location & Community
- Directions: N MT ALBERT RD
- Common Interest: Freehold
- Community Features: Fishing
Utilities & Systems
- Sewer: Septic System
- Utilities: Sewer
Tax & Legal Information
- Tax Annual Amount: 4655.17
- Zoning Description: RES
Escape To Your Private Retreat! This Beautifully Renovated (2017) Home Nestled On a Premium 1.88 Manicured Acres, Featuring A Backyard Oasis With Breathtaking Lot with Forest and Pond View! Set Back From The Road, This Great Family Home Offers 4 Oversized Bdrms and 3+1 Baths with an Exceptionally Functional Layout of 2600 Sq F Of The Luxury Liv. Space Plus Addition. The Open Concept Living And Family Room Combined With A Modern Kitchen, Highlighted By Floor-to-Ceiling Windows With Spectacular Views Of The Backyard. The Master Suite In Its Wing Includes A 4-Piece Ensuite With A Freestanding Tub, A Bonus Room Ideal For An Office Or Walk-in Closet, Sitting Area And A Large Picture Window With a Gorgeous View. The Main Floor Library/Office Overlooks The Backyard and Offers Gleaming Hardwood Floors and Privacy. Hrdw Floors And Smooth Ceilings With Pot Lights Add Elegance. The Custom Gourmet Kitchen Boasts High-Quality St. Steel Appls, Custom Wooden Countertops, Tons Of Cabinet Space, Breakfast Bar. Bdrm 3 And 4, Part Of A 1990 Addition, Offer A Sep. Entrance Through Garage, Making Them Ideal For Guests Or Family. Spacious Entertainment Room is Perfect For Large Family Gatherings. All Bdrms s Have Access To Baths. This 4-Season Property Has Been Meticulously Updated With High-Quality Materials, Incl: New Roof (2022), Windows, Oversized Custom Fibreglass Double Entry Door, Sliding Doors, Floors, Custom Kitchen, Baths. High-speed Internet Makes It A Perfect Work-From-Home Location. Just 2 Minutes From Mt. Albert's Amenities And 10 Minutes From Hwy 404, This Home Combines Peaceful Seclusion With Easy Access To Toronto. Top Rated Schools: Mt. Albert Public School, Huron Heights Secondary School, Good Shepherd Catholic School. Swim and Fish in Summer, Skate in Winter! Dont Miss!










