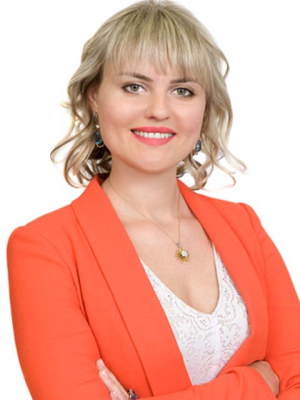212 Beechtree Crescent, Oakville
- Bedrooms: 5
- Bathrooms: 4
- Living area: 3100 square feet
- Type: Residential
Source: Public Records
Note: This property is not currently for sale or for rent on Ovlix.
We have found 6 Houses that closely match the specifications of the property located at 212 Beechtree Crescent with distances ranging from 2 to 10 kilometers away. The prices for these similar properties vary between 3,500 and 5,000.
Nearby Places
Name
Type
Address
Distance
Robert Bateman High School
School
5151 New St
2.1 km
Nelson High School
School
4181 New St
3.9 km
Corpus Christi Catholic Secondary School
School
5150 Upper Middle Rd
4.6 km
Bronte Creek Provincial Park
Park
1219 Burloak Dr
4.8 km
Assumption Catholic Secondary School
School
3230 Woodward Ave
5.8 km
Abbey Park High School
School
1455 Glen Abbey Gate
5.9 km
Appleby College
School
540 Lakeshore Rd W
6.0 km
Lester B. Pearson
School
1433 Headon Rd
6.3 km
Burlington Mall
Shopping mall
777 Guelph Line
6.4 km
The Olive Press Restaurant
Restaurant
2322 Dundas St W
7.2 km
Glen Abbey Golf Club
Establishment
1333 Dorval Dr
7.5 km
Canadian Golf Hall of Fame
Museum
1333 Dorval Dr
7.8 km
Property Details
- Cooling: Central air conditioning
- Heating: Forced air, Natural gas
- Stories: 2
- Year Built: 2006
- Structure Type: House
- Exterior Features: Brick, Stone, Stucco
- Foundation Details: Poured Concrete
- Architectural Style: 2 Level
Interior Features
- Basement: Partially finished, Full
- Appliances: Washer, Refrigerator, Central Vacuum, Dishwasher, Dryer, Oven - Built-In
- Living Area: 3100
- Bedrooms Total: 5
- Fireplaces Total: 1
- Bathrooms Partial: 1
- Above Grade Finished Area: 3100
- Above Grade Finished Area Units: square feet
- Above Grade Finished Area Source: Builder
Exterior & Lot Features
- Lot Features: Conservation/green belt, Paved driveway, Automatic Garage Door Opener
- Water Source: Municipal water
- Lot Size Units: acres
- Parking Total: 4
- Parking Features: Attached Garage
- Lot Size Dimensions: 0
Location & Community
- Directions: Rebecca Street to Great Lakes Blvd, South to Beechtree Cres
- Common Interest: Freehold
- Subdivision Name: 1001 - BR Bronte
- Community Features: Quiet Area
Property Management & Association
- Association Fee Includes: Landscaping, Property Management, Insurance
Business & Leasing Information
- Total Actual Rent: 5500
- Lease Amount Frequency: Monthly
Utilities & Systems
- Sewer: Municipal sewage system
Tax & Legal Information
- Tax Annual Amount: 1
- Zoning Description: RL6
Additional Features
- Security Features: Security system, Smoke Detectors
Stunning four bedroom family home on a quiet crescent in Lakeshore Woods, of Beautiful BRONTE!. Over 3,000 sq.ft. Upgraded throughout. Large eat in kitchen with espresso maple cabinets, S/S appliances, granite counter tops and centre Island and handy Butler’s Pantry. Step from the Kitchen into the open to 2 storey family room with gas fireplace-over looked by the Den/Conservatoire above. Large separate dining room, through the Butler’s pantry, is accented with Pot lighting and Coffered Ceiling. The Convenient main floor den, just inside the Front Entry, is bright with Natural light and separated with a French glass panel door. Gleaming hardwood floors and 9' ceilings flow throughout main level, 18 feet in Family room. All freshly painted in Neutral tones and well lit, with pot lights. The Luxurious Master boasts an Open, spa like ensuite, walk in closet and separate armoire for plenty of storage. Bedrooms 2&3 share a ‘Jack ‘n Jill’ Bathroom, the 4th has it’s own private 4 piece ensuite. Custom Vinyl, plantation shutters on most of the windows, including the huge patio door from the kitchen that steps out to multi level decks and the fully fenced backyard. Lower level features a Finished recreation room with new berber carpet and additional bedroom in basement. Professionally landscaped, w/Sprinkler System and **LAWN AND GARDEN MAINTENANCE INCLUDED***. . Close to lake, trails and parks. Rental App, Credit check, Emp. Letter, No Smokers or pets please! (id:1945)
Demographic Information
Neighbourhood Education
| Master's degree | 515 |
| Bachelor's degree | 1195 |
| University / Above bachelor level | 135 |
| University / Below bachelor level | 75 |
| Certificate of Qualification | 60 |
| College | 600 |
| Degree in medicine | 50 |
| University degree at bachelor level or above | 1980 |
Neighbourhood Marital Status Stat
| Married | 2765 |
| Widowed | 100 |
| Divorced | 135 |
| Separated | 80 |
| Never married | 960 |
| Living common law | 180 |
| Married or living common law | 2945 |
| Not married and not living common law | 1280 |
Neighbourhood Construction Date
| 1961 to 1980 | 65 |
| 1981 to 1990 | 210 |
| 1991 to 2000 | 35 |
| 2001 to 2005 | 630 |
| 2006 to 2010 | 735 |
| 1960 or before | 15 |






