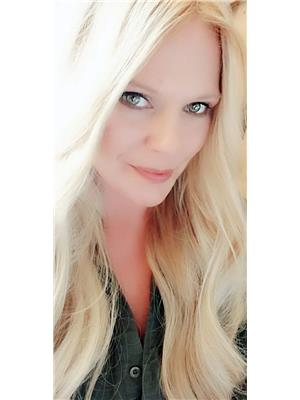305 100 Lakeway Boulevard, Sylvan Lake
- Bedrooms: 2
- Bathrooms: 2
- Living area: 1081 square feet
- Type: Apartment
- Added: 36 days ago
- Updated: 7 days ago
- Last Checked: 18 hours ago
Enjoy this beautiful and spacious apartment situated in the family friendly neighborhood of Lakeway Landing. This apartment features 2 bedrooms, 2 bathrooms and a den with 1081 sq.ft of total living space. You will love the spacious open layout finished with a contemporary color palette with new light fixtures and ceiling fans throughout. Kitchen is beautifully finished with dark espresso-stained cabinets complimented with a new white granite sink with a new brass finished faucet, new tile back splash and amazing new high end appliances. The Cafe French Door Refrigerator and the Cafe Electric Range boasts a stunning matte white color that is sure to make a statement. Fridge and stove are wifi compatible. Stove is a true convection with air fry option. Primary bedroom is perfect for all your king size furnishings it also has a fabulous 4pc ensuite and a great size walk-through closet. Second bedroom is perfect for family or guests as well as the versatile den suitable for use as an office, reading or perhaps a games room. Living and dining rooms are spacious and inviting with new luxury vinyl plank flooring and a charming gas fireplace to snuggle up to on cold Alberta nights. This unit also features mini split air conditioning system for hot summer days. Laundry room is conveniently placed offering a good amount of storage for your belongings and a new LG Tower Washer and Dryer. Experience the ultimate in convenience with this unit's direct access from the condominium complex. Its prime location allows for seamless travel to and from Sylvan Lake, bypassing seasonal traffic. The complex is situated across from a gas station, liquor store, daycare center and the unit includes 1 underground heated parking stall and, 1 aboveground parking stall and a private storage area. Take advantage of the private exercise center, conference room, high-speed elevators, and enhanced security system within the building. Close to schools, parks and walking trails makes this unit perfec t for first-time homeowners or those looking to downsize. (id:1945)
powered by

Property DetailsKey information about 305 100 Lakeway Boulevard
Interior FeaturesDiscover the interior design and amenities
Exterior & Lot FeaturesLearn about the exterior and lot specifics of 305 100 Lakeway Boulevard
Location & CommunityUnderstand the neighborhood and community
Property Management & AssociationFind out management and association details
Tax & Legal InformationGet tax and legal details applicable to 305 100 Lakeway Boulevard
Room Dimensions

This listing content provided by REALTOR.ca
has
been licensed by REALTOR®
members of The Canadian Real Estate Association
members of The Canadian Real Estate Association
Nearby Listings Stat
Active listings
9
Min Price
$230,000
Max Price
$539,900
Avg Price
$373,656
Days on Market
71 days
Sold listings
13
Min Sold Price
$190,000
Max Sold Price
$609,900
Avg Sold Price
$325,430
Days until Sold
53 days









