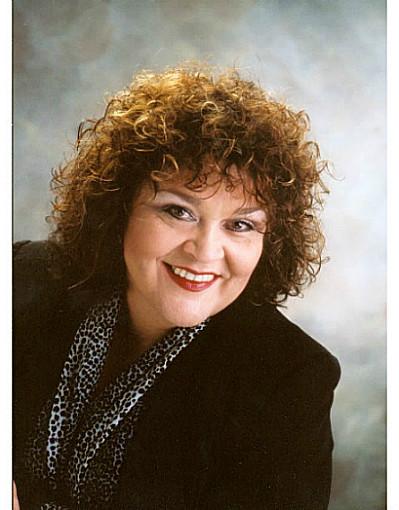6250 Sherri Avenue, Niagara Falls
- Bedrooms: 4
- Bathrooms: 2
- Living area: 1200 square feet
- Type: Residential
- Added: 1 day ago
- Updated: 8 hours ago
- Last Checked: 23 minutes ago
First time offered by original owners' estate. Located in a family friendly neighbourhood, this 3+1 bedroom bi-level offers a comfortable home that has been lovingly cared for. Many updates include roof shingles '16, furnace '24 and c/a '18, new efficient toilets., fresh paint throughout, alarm system (unmonitored), 3 Blink Security Cameras installed. Walk up from basement offers inlaw suite capability. Conveniently located close to shopping, schools and amenities making this home the perfect home to raise a family or relax in retirement. (id:1945)
powered by

Property Details
- Cooling: Central air conditioning
- Heating: Forced air, Natural gas
- Stories: 1
- Year Built: 1989
- Structure Type: House
- Exterior Features: Brick
- Foundation Details: Poured Concrete
- Architectural Style: Raised bungalow
- Type: Bi-level
- Bedrooms: 3+1
- Original Owners: true
- Estate: true
Interior Features
- Basement: Finished, Full
- Appliances: Washer, Refrigerator, Central Vacuum, Stove, Dryer
- Living Area: 1200
- Bedrooms Total: 4
- Fireplaces Total: 1
- Above Grade Finished Area: 1200
- Above Grade Finished Area Units: square feet
- Above Grade Finished Area Source: Other
- Furnace: Year: 2024, Type: New
- Air Conditioning: Type: Central, Status: Updated
- Toilets: Type: Efficient, Status: New
- Paint: Status: Fresh, Coverage: Throughout
- Alarm System: Type: Unmonitored
- Security Cameras: Brand: Blink, Number: 3, Status: Installed
- Inlaw Suite Capability: Access: Walk up from basement
Exterior & Lot Features
- Lot Features: Sump Pump
- Water Source: Municipal water
- Parking Total: 3
- Parking Features: Attached Garage
- Neighborhood: Family friendly
Location & Community
- Directions: Charnwood Avenue to Alfred Avenue to Sherri Avenue
- Common Interest: Freehold
- Subdivision Name: 218 - West Wood
- Community Features: Quiet Area, School Bus, Community Centre
- Proximity: Shopping: Close, Schools: Close, Amenities: Close
- Suitability: Raising a family, Relaxing in retirement
Utilities & Systems
- Sewer: Municipal sewage system
- Roof Shingles: Year: 2016
Tax & Legal Information
- Tax Annual Amount: 4135.75
- Zoning Description: R1D
Additional Features
- Security Features: Alarm system, Security system, Smoke Detectors
Room Dimensions

This listing content provided by REALTOR.ca has
been licensed by REALTOR®
members of The Canadian Real Estate Association
members of The Canadian Real Estate Association














