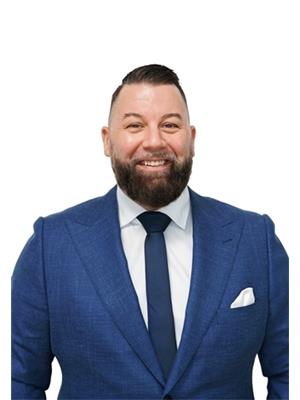63 Bosun Run, Halifax
- Bedrooms: 3
- Bathrooms: 4
- Type: Townhouse
- Added: 49 days ago
- Updated: 14 days ago
- Last Checked: 2 hours ago
Welcome to 63 Bosun Run Halifax! This charming townhouse offers a beautiful open-concept main floor with ceramic and hardwood floors, accented by elegant crown mouldings. The breakfast nook features garden doors leading to a private deck, perfect for enjoying your morning coffee. The laundry room is conveniently located on the second floor. The master bedroom boasts a cathedral ceiling and a luxurious ensuite with a corner Jacuzzi and stand-up shower. The basement includes a walk-out, a half bath and plenty of space. A double-paved driveway and a garage ensure ample of parking spots. (id:1945)
powered by

Property Details
- Stories: 2
- Year Built: 2005
- Structure Type: Row / Townhouse
- Exterior Features: Vinyl, Aluminum siding
- Foundation Details: Poured Concrete
Interior Features
- Basement: Finished, Full
- Flooring: Hardwood, Carpeted, Ceramic Tile
- Appliances: Washer, Refrigerator, Dishwasher, Stove, Dryer, Microwave
- Bedrooms Total: 3
- Bathrooms Partial: 2
- Above Grade Finished Area: 2061
- Above Grade Finished Area Units: square feet
Exterior & Lot Features
- Water Source: Municipal water
- Lot Size Units: acres
- Parking Features: Attached Garage, Garage
- Lot Size Dimensions: 0.0714
Location & Community
- Directions: BEDFORD HWY TO LARRY UTECK BLVD TO STARBOARD DR TO FLEETVIEW DR TO BOSUN RUN
- Common Interest: Freehold
- Community Features: School Bus
Utilities & Systems
- Sewer: Municipal sewage system
Tax & Legal Information
- Parcel Number: 41174863
Room Dimensions
This listing content provided by REALTOR.ca has
been licensed by REALTOR®
members of The Canadian Real Estate Association
members of The Canadian Real Estate Association

















