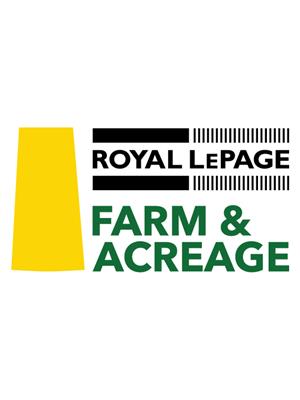928 Temperance Street, Saskatoon
- Bedrooms: 5
- Bathrooms: 4
- Living area: 2000 square feet
- Type: Residential
- Added: 79 days ago
- Updated: 40 days ago
- Last Checked: 12 hours ago
Welcome to 928 Temperance Street in Nutana, a truly remarkable home! This fully-renovated and move-in-ready property is located in one of Saskatoon’s most desirable neighbourhoods. Situated just steps from the South Saskatchewan River, this home offers unbeatable convenience with its proximity to downtown, the University of Saskatchewan, and the Royal University Hospital, making it an ideal location for professionals, students, and families alike. Completely renovated down to the studs and thoughtfully expanded with a large addition, this 4-level split offers an impressive 2,000 square feet of stylish living space. With 5 bedrooms and 4 bathrooms, plus a spacious bonus room, there's more than enough space to meet all your needs. The single attached garage with direct entry provides added convenience, with the potential to convert it into a suite entry for extra flexibility, perfect for this high-demand area. Side street access also allows for additional parking. The exterior makes a striking first impression with its modern stucco finish and bold black windows and trim. Step inside and discover a beautifully designed kitchen outfitted with brand-new stainless steel appliances. The master bedroom serves as a private retreat, featuring a luxurious ensuite complete with a deep tub, dual sinks, and a tiled shower for that spa-like experience. The vaulted wood ceiling in the bedroom adds a touch of character and warmth to the space. This home is as functional as it is beautiful, offering smart storage solutions and ample closet space throughout. The basement also features a convenient Jack and Jill bathroom, perfect for family or guests. All mechanical systems have been updated, ensuring peace of mind for years to come.Nutana is known for its perfect balance of charming, mature streetscapes and the comforts of modern living. This property exemplifies that balance. Don’t wait to experience this unique blend of old-world charm and brand-new luxury. (id:1945)
powered by

Property DetailsKey information about 928 Temperance Street
- Cooling: Central air conditioning
- Heating: Forced air, Natural gas
- Year Built: 1960
- Structure Type: House
Interior FeaturesDiscover the interior design and amenities
- Basement: Finished, Full
- Appliances: Washer, Refrigerator, Dishwasher, Stove, Dryer, Hood Fan
- Living Area: 2000
- Bedrooms Total: 5
Exterior & Lot FeaturesLearn about the exterior and lot specifics of 928 Temperance Street
- Lot Features: Treed, Irregular lot size
- Lot Size Units: square feet
- Parking Features: Attached Garage, Parking Space(s)
- Lot Size Dimensions: 3999.00
Location & CommunityUnderstand the neighborhood and community
- Common Interest: Freehold
Tax & Legal InformationGet tax and legal details applicable to 928 Temperance Street
- Tax Year: 2024
- Tax Annual Amount: 3590
Room Dimensions

This listing content provided by REALTOR.ca
has
been licensed by REALTOR®
members of The Canadian Real Estate Association
members of The Canadian Real Estate Association
Nearby Listings Stat
Active listings
18
Min Price
$429,900
Max Price
$1,549,900
Avg Price
$822,522
Days on Market
62 days
Sold listings
12
Min Sold Price
$234,000
Max Sold Price
$1,549,900
Avg Sold Price
$717,858
Days until Sold
49 days
Nearby Places
Additional Information about 928 Temperance Street





























































