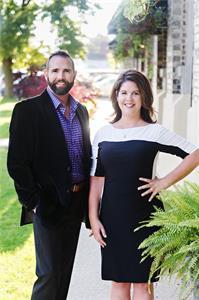117 Timber Trail Road, Elmira
- Bedrooms: 5
- Bathrooms: 4
- Living area: 2091 square feet
- Type: Residential
- Added: 3 days ago
- Updated: 18 hours ago
- Last Checked: 10 hours ago
Welcome to 117 Timber Trail Rd, Elmira! This beautiful home is perfect for your growing family or multigenerational families in a highly sought after neighbourhood. On the upper floor you’ll find 4 generously sized bedrooms & 2 full bathroom, the oversized primary bedroom includes a large ensuite & walk-in closet. The open concept main floor is perfect for entertaining with an oversized island, dining room & living room complete with custom sliding patio doors, offering amazing natural light, that lead to the large sized covered deck. Don't forget the double car garage, oversized storage room beneath the garage, main floor laundry and powder room. The basement is great for a mortgage helper or the in-laws. It offers a 5th bedroom, 3rd full bathroom, a full kitchen and access to your own laundry. Outside you will find a fully fenced backyard, a storage shed & a custom built playhouse for the kids! This home has tons of upgrades and so much to offer! Don’t miss your opportunity to call this place home, book your private showing today! (id:1945)
powered by

Property Details
- Cooling: Central air conditioning
- Heating: Forced air, Natural gas
- Stories: 2
- Year Built: 2016
- Structure Type: House
- Exterior Features: Brick, Vinyl siding
- Foundation Details: Poured Concrete
- Architectural Style: 2 Level
Interior Features
- Basement: Finished, Full
- Appliances: Washer, Refrigerator, Water softener, Central Vacuum, Gas stove(s), Dishwasher, Wine Fridge, Stove, Dryer, Freezer, Window Coverings, Garage door opener, Microwave Built-in
- Living Area: 2091
- Bedrooms Total: 5
- Bathrooms Partial: 1
- Above Grade Finished Area: 2091
- Above Grade Finished Area Units: square feet
- Above Grade Finished Area Source: Measurement follows RMS
Exterior & Lot Features
- Lot Features: Paved driveway, Country residential, Sump Pump, Automatic Garage Door Opener, In-Law Suite
- Water Source: Municipal water
- Parking Total: 4
- Parking Features: Attached Garage
Location & Community
- Directions: Arthur St S & S Parkwood Blvd
- Common Interest: Freehold
- Subdivision Name: 550 - Elmira
- Community Features: School Bus
Utilities & Systems
- Sewer: Municipal sewage system
Tax & Legal Information
- Tax Annual Amount: 5122
- Zoning Description: R-5A
Additional Features
- Security Features: Alarm system, Smoke Detectors
Room Dimensions
This listing content provided by REALTOR.ca has
been licensed by REALTOR®
members of The Canadian Real Estate Association
members of The Canadian Real Estate Association

















