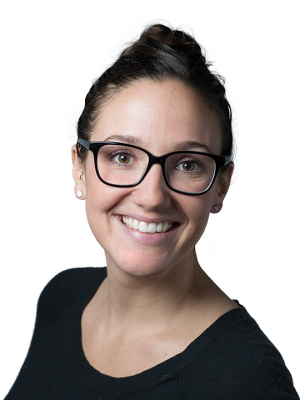1118 10th Street, Invermere
- Bedrooms: 2
- Bathrooms: 1
- Living area: 808 square feet
- Type: Townhouse
- Added: 56 days ago
- Updated: 3 days ago
- Last Checked: 8 hours ago
Adorable affordability in the heart of Invermere! Located right next door to the Invermere Hospital. Walk to all 3 schools, downtown, grocery stores, the beach and anywhere else your feet can take you! Creativity, efficiency and functionality are the cornerstones to every home that Kootenay Craftsman Homes builds - and this wonderful fourplex unit is no exception! This home is constructed with Insulated Concrete Forms from the foundation to the rafters, making it not only solid as rock, but super efficient! Kind to the planet and even kinder to your monthly expenses! There is a lot of home packed into this smaller footprint, featuring an open concept area with a lovely kitchen with stainless appliances and leather finish granite counters, pantry, eating bar, a spacious dining area and a large bright living area. The bedrooms are bright and spacious and the bathroom has been designed to accommodate accessibility for everyone. The outdoor space is efficient and work-free, featuring a large covered exposed aggregate patio, a fully fenced in yard realistic looking turf carpet - no lawn mower, lawn mowing and a garden shed for storage. Keep your vehicle out of the elements with your own covered parking space c/w a power outlet and lighting. Come have a look at what this great home has to offer - located on the corner of Affordability Street and Adorable Ave! ;-) (id:1945)
powered by

Show More Details and Features
Property DetailsKey information about 1118 10th Street
Interior FeaturesDiscover the interior design and amenities
Exterior & Lot FeaturesLearn about the exterior and lot specifics of 1118 10th Street
Location & CommunityUnderstand the neighborhood and community
Property Management & AssociationFind out management and association details
Utilities & SystemsReview utilities and system installations
Tax & Legal InformationGet tax and legal details applicable to 1118 10th Street
Room Dimensions

This listing content provided by REALTOR.ca has
been licensed by REALTOR®
members of The Canadian Real Estate Association
members of The Canadian Real Estate Association
Nearby Listings Stat
Nearby Places
Additional Information about 1118 10th Street

















