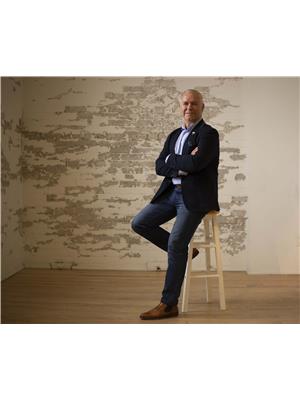2 Guernsey Drive, Toronto Etobicoke West Mall
- Bedrooms: 4
- Bathrooms: 3
- Type: Residential
Source: Public Records
Note: This property is not currently for sale or for rent on Ovlix.
We have found 6 Houses that closely match the specifications of the property located at 2 Guernsey Drive with distances ranging from 2 to 10 kilometers away. The prices for these similar properties vary between 980,000 and 1,245,000.
Nearby Listings Stat
Active listings
0
Min Price
$0
Max Price
$0
Avg Price
$0
Days on Market
days
Sold listings
0
Min Sold Price
$0
Max Sold Price
$0
Avg Sold Price
$0
Days until Sold
days
Property Details
- Cooling: Central air conditioning
- Heating: Forced air, Natural gas
- Structure Type: House
- Exterior Features: Brick
- Foundation Details: Concrete
Interior Features
- Basement: Finished, N/A
- Bedrooms Total: 4
- Fireplaces Total: 2
- Bathrooms Partial: 2
Exterior & Lot Features
- Water Source: Municipal water
- Parking Total: 2
- Pool Features: Inground pool
- Parking Features: Attached Garage
- Lot Size Dimensions: 56.33 x 107 FT
Location & Community
- Directions: Crendon Dr / Guernsey Dr
- Common Interest: Freehold
Utilities & Systems
- Sewer: Sanitary sewer
Tax & Legal Information
- Tax Annual Amount: 4612.62
- Zoning Description: RD(f13.5;a510;d0.45)
Gear up for Guernsey! This detached, corner-lot residence in the heart of Etobicoke is being offered for sale for the first time. The four-bedroom, two-and-a-half-bathroom sidesplit home, tailor-made for families, features an inviting open-concept living and dining area, perfect for gatherings, alongside a cozy family room on the lower level, with a fireplace, guest bedroom, and bathroom. Additional highlights include a newly finished basement with brand new flooring, fresh paint, and a light & airy ambience. Walk out to your backyard to enjoy the patio area, and a fully-fenced in-ground pool, ideal for those summer bbqs, birthday parties, get-togethers, and so much more. Not only can you walk to many parks, but you are also conveniently located minutes away from Highway 427, 401, the Gardiner Expressway, Centennial Park, golf courses, and Pearson Airport. This home truly defines what it means to be nestled in a family-friendly neighborhood that blends comfort with convenience. Welcome Home. (id:1945)








