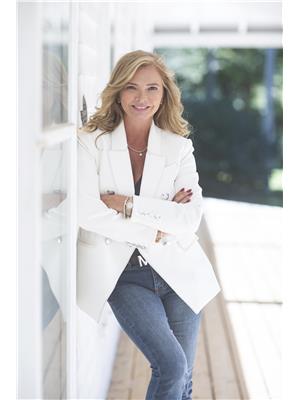6 Raines Mill Road, Lakeside
- Bedrooms: 4
- Bathrooms: 2
- Type: Residential
- Added: 7 days ago
- Updated: 7 days ago
- Last Checked: 20 hours ago
This freshly painted charming split-level home is ready to welcome its new owner. It features threebedrooms and a full bathroom on the upper level. The kitchen flows seamlessly into the dining area, withan open view to the living room, perfect for keeping the conversation going while preparing meals. Onthe lower level, you?ll find an additional bedroom with a large dressing room and closets, a second fullbathroom, a cozy family room, and a spacious office or hobby space with direct access to the drivewayand backyard. The outdoor area, complete with a garage and a fire pit, is enclosed by privacy fence,providing a secure space for pets to play. Telus Smarthome alarm system installed. Ideally located nearBayers Lake, Governor Lake, Lovett Lake, and the B.L.T. Trails, minutes away from Bayers Lake shoppingarea and HWY 102/103. This home offers easy access to nearby amenities and natural beauty. (id:1945)
powered by

Property Details
- Cooling: Wall unit, Heat Pump
- Stories: 1
- Year Built: 1998
- Structure Type: House
- Exterior Features: Vinyl
- Foundation Details: Poured Concrete
Interior Features
- Flooring: Laminate, Porcelain Tile
- Appliances: Washer, Refrigerator, Cooktop - Electric, Dishwasher, Oven, Dryer, Microwave Range Hood Combo
- Bedrooms Total: 4
- Above Grade Finished Area: 2113
- Above Grade Finished Area Units: square feet
Exterior & Lot Features
- Lot Features: Level
- Water Source: Municipal water
- Lot Size Units: acres
- Parking Features: Detached Garage, Garage, Gravel
- Lot Size Dimensions: 0.1413
Location & Community
- Directions: St Margarets Bay Rd to Raines Mill Rd
- Common Interest: Freehold
- Community Features: School Bus
Utilities & Systems
- Sewer: Municipal sewage system
Tax & Legal Information
- Parcel Number: 40737983
Room Dimensions
This listing content provided by REALTOR.ca has
been licensed by REALTOR®
members of The Canadian Real Estate Association
members of The Canadian Real Estate Association

















