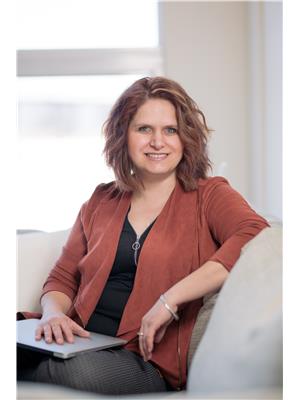87 Rougeau Avenue, Winnipeg
- Bedrooms: 3
- Bathrooms: 3
- Living area: 1262 square feet
- Type: Residential
- Added: 17 hours ago
- Updated: 6 hours ago
- Last Checked: 8 minutes ago
3K//Winnipeg/S/S Now! Offers presented Monday, Dec 2nd. Open House Sun Dec 1st; 2pm-4pm. Located across the street from Bernie Wolfe School this 1,262 sqft bungalow has a classic L-shaped floor plan w/LVP flooring throughout the main flr. The kitchen has been completely renovated with well throughout cabinetry, tile backsplash, an oversized stainless steel sink & under cabinet lighting. 3 BR on the main flr are quite spacious w/ the prim bedroom accommodating a King sized bed. Upgraded closet w/pullout shelving a 2-pc ensuite. The fully finished basement offers even more space with a large Rec area, corner bar, a cozy electric fireplace and Media wall, laundry room, 3 piece bathroom and two additional rooms that can be used as office space, a gym or additional bedrooms pending building code/egress window alterations. To finish it all off the property also offers a 24x24 insulated det garage and a fully fenced yard. Upgrades include; Kitchen(24), LVP(24),HWT (24), PVC windows(12), Shingles(08), Furnace/AC(06). (id:1945)
powered by

Property DetailsKey information about 87 Rougeau Avenue
Interior FeaturesDiscover the interior design and amenities
Exterior & Lot FeaturesLearn about the exterior and lot specifics of 87 Rougeau Avenue
Location & CommunityUnderstand the neighborhood and community
Utilities & SystemsReview utilities and system installations
Tax & Legal InformationGet tax and legal details applicable to 87 Rougeau Avenue
Additional FeaturesExplore extra features and benefits
Room Dimensions

This listing content provided by REALTOR.ca
has
been licensed by REALTOR®
members of The Canadian Real Estate Association
members of The Canadian Real Estate Association
Nearby Listings Stat
Active listings
26
Min Price
$354,900
Max Price
$699,000
Avg Price
$535,520
Days on Market
94 days
Sold listings
12
Min Sold Price
$409,900
Max Sold Price
$769,900
Avg Sold Price
$549,078
Days until Sold
46 days
Nearby Places
Additional Information about 87 Rougeau Avenue














