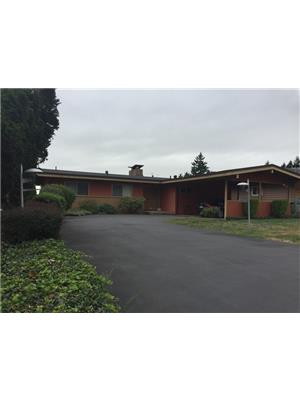395 4133 Stolberg Street, Richmond
- Bedrooms: 2
- Bathrooms: 1
- Living area: 733 square feet
- Type: Apartment
- Added: 18 days ago
- Updated: 10 days ago
- Last Checked: 18 hours ago
Come and check out this well-maintained, spacious 733 sq ft. corner 2 bedroom end-unit that offers a bright and quiet living lifestyle in the prime West Cambie neighborhood. Featuring a functional floor-plan with open dining area, 9 ft. ceiling, W-W windows and is the only unit that has a HUGE balcony of 185 sq. ft. for your outdoor experience. Beautiful laminated wood floor, modern kitchen cabinets with granite countertops, kitchen island, S/S appliances, 2 parking stalls. Fitness center and Day-care Centre in the building. Geothermal heating/cooling system and central air-conditioning, hot/cold water, sewer included in Maintenance Fee. Shopping malls/restaurants and recreations close by, don't miss out! Call to book your private tour immediately. (id:1945)
powered by

Property DetailsKey information about 395 4133 Stolberg Street
- Cooling: Air Conditioned
- Heating: Geo Thermal
- Year Built: 2013
- Structure Type: Apartment
- Type: Corner 2 bedroom end-unit
- Size: 733 sq ft
- Balcony Size: 185 sq ft
- Floor: Functional floor-plan
- Bedrooms: 2
Interior FeaturesDiscover the interior design and amenities
- Appliances: All
- Living Area: 733
- Bedrooms Total: 2
- Ceiling Height: 9 ft
- Windows: W-W windows
- Flooring: Beautiful laminated wood floor
- Kitchen: Cabinets: Modern kitchen cabinets, Countertops: Granite countertops, Island: Kitchen island, Appliances: Stainless Steel (S/S) appliances
Exterior & Lot FeaturesLearn about the exterior and lot specifics of 395 4133 Stolberg Street
- Lot Features: Central location, Elevator
- Lot Size Units: square feet
- Parking Total: 2
- Building Features: Exercise Centre, Laundry - In Suite
- Lot Size Dimensions: 0
- Balcony: Large outdoor experience
Location & CommunityUnderstand the neighborhood and community
- Common Interest: Condo/Strata
- Community Features: Pets Allowed With Restrictions, Rentals Allowed With Restrictions
- Neighborhood: Prime West Cambie
- Nearby: Shopping malls, restaurants, and recreation
- Daycare: Day-care Centre in the building
Property Management & AssociationFind out management and association details
- Association Fee: 591.45
- Amenities: Fitness center
- Parking: 2 parking stalls
Utilities & SystemsReview utilities and system installations
- Heating Cooling: Geothermal heating/cooling system
- Air Conditioning: Central air-conditioning
- Included In Maintenance Fee: Hot/cold water, Sewer
Tax & Legal InformationGet tax and legal details applicable to 395 4133 Stolberg Street
- Tax Year: 2024
- Parcel Number: 028-990-277
- Tax Annual Amount: 1863.94
Additional FeaturesExplore extra features and benefits
- Living Lifestyle: Bright and quiet
- Call To Action: Call to book your private tour immediately

This listing content provided by REALTOR.ca
has
been licensed by REALTOR®
members of The Canadian Real Estate Association
members of The Canadian Real Estate Association
Nearby Listings Stat
Active listings
112
Min Price
$339,000
Max Price
$10,769,999
Avg Price
$740,433
Days on Market
69 days
Sold listings
37
Min Sold Price
$328,000
Max Sold Price
$750,000
Avg Sold Price
$567,297
Days until Sold
55 days


















