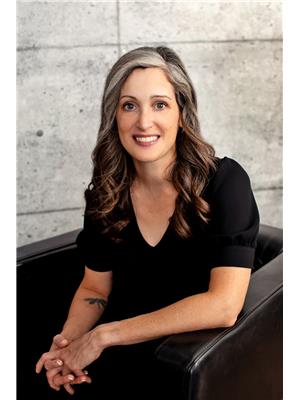35 Graihawk Drive, Barrie
- Bedrooms: 3
- Bathrooms: 3
- Living area: 1840 square feet
- Type: Residential
- Added: 2 days ago
- Updated: 1 days ago
- Last Checked: 19 hours ago
Beautifully Renovated Family Home In Sought-After Ardagh Bluffs On The Coveted Graihawk Drive. Featuring Extensive Upgrades & Modern Comforts From Top To Bottom. New Engineered Hardwood Flooring, Luxuriously Renovated Washrooms Including A Primary Bedroom Retreat w/Walk-In Closet & 5-Piece Ensuite w/Freestanding Tub, Tiled W/I Shower & Heated Floors. Laundry Room Conveniently Relocated To The Upper Floors. Finished Basement Offers A Bedroom/Office & Large Rec Room/Workout Area, Cold Cellar & Dedicated Area For Another Potential Washroom. Additional Highlights Include 9ft Ceilings, Quartz C/t, S/S Appliances, Gas Fireplace, Central Vacuum, New Deck, Garden Shed, Staircase w/Wrought Irons. The Home Is Also Equipped w/Nest & Ring Security Systems, Water Softener, HRV System & Automatic Garage Door Openers. Located Within Walking Distance To Top-Rated Schools & The Ardagh Bluffs 17 km Of Walking Trails. Easy Access to Hwy400, Grocery Stores, Lake Simcoe, Golf Courses, Ski Hills & Much More! Upgrades;Front Door & Insulated Garage Doors '24, Finished Basement '22, New Deck & Garden Shed '22, New Laundry Room '22, Engineered Hardwood '22, R60 Insulation '22, Renovated Washrooms '22, Heated Floors '22, 9ft Ceilings, S/S Appliances. (id:1945)
powered by

Property Details
- Cooling: Central air conditioning
- Heating: Forced air, Natural gas
- Stories: 2
- Structure Type: House
- Exterior Features: Brick
- Foundation Details: Unknown
- Architectural Style: 2 Level
Interior Features
- Basement: Finished, Full
- Appliances: Washer, Refrigerator, Central Vacuum, Dishwasher, Stove, Dryer
- Living Area: 1840
- Bedrooms Total: 3
- Bathrooms Partial: 1
- Above Grade Finished Area: 1840
- Above Grade Finished Area Units: square feet
- Above Grade Finished Area Source: Listing Brokerage
Exterior & Lot Features
- Water Source: Municipal water
- Parking Total: 6
- Parking Features: Attached Garage
Location & Community
- Directions: Summerset Dr / Graihawk Dr
- Common Interest: Freehold
- Subdivision Name: BA07 - Ardagh
- Community Features: Community Centre
Utilities & Systems
- Sewer: Municipal sewage system
Tax & Legal Information
- Tax Annual Amount: 5467.8
- Zoning Description: R3
Room Dimensions
This listing content provided by REALTOR.ca has
been licensed by REALTOR®
members of The Canadian Real Estate Association
members of The Canadian Real Estate Association
















