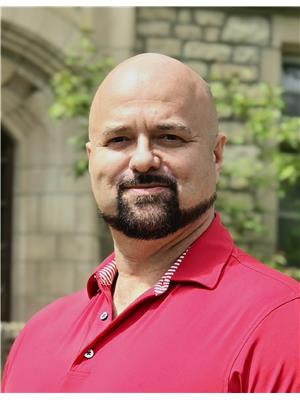1407 Latrace Road, Saskatoon
- Bedrooms: 5
- Bathrooms: 4
- Living area: 1638 square feet
- Type: Residential
- Added: 38 days ago
- Updated: 25 days ago
- Last Checked: 19 hours ago
Charming 5-Bedroom Bungalow in Dundonald Welcome to this beautifully maintained 1,638 sq. ft. bungalow located in the desirable Dundonald neighborhood. The main floor boasts a bright, open-concept layout with a cozy gas fireplace in the living room, a modern kitchen equipped with a gas range and large island, two spacious bedrooms and two full bathrooms and the convenience of main floor laundry. Master bedroom has a large walk in closet and 5 pc ensuite bathroom with jacuzzi tub. The fully finished basement adds significant value with 3 additional well-sized bedrooms, 2 full bathrooms, and a spacious living area, perfect for extended family or guests. Other highlights include a double attached heated garage, central air conditioning for year-round comfort, and a lovely covered deck for outdoor relaxation with a natural gas BBQ hook up. With its prime location and thoughtful design, this home offers both comfort and convenience. Don’t miss out on this fantastic opportunity! (id:1945)
powered by

Property DetailsKey information about 1407 Latrace Road
- Cooling: Central air conditioning
- Heating: Forced air, Natural gas
- Year Built: 1996
- Structure Type: House
- Architectural Style: Bungalow
Interior FeaturesDiscover the interior design and amenities
- Basement: Finished, Full
- Appliances: Washer, Refrigerator, Dishwasher, Stove, Dryer, Microwave, Humidifier, Hood Fan, Garage door opener remote(s)
- Living Area: 1638
- Bedrooms Total: 5
- Fireplaces Total: 1
- Fireplace Features: Gas, Conventional
Exterior & Lot FeaturesLearn about the exterior and lot specifics of 1407 Latrace Road
- Lot Features: Rectangular
- Lot Size Units: square feet
- Parking Features: Attached Garage, Parking Space(s), Interlocked, Heated Garage
- Lot Size Dimensions: 6048.00
Location & CommunityUnderstand the neighborhood and community
- Common Interest: Freehold
Tax & Legal InformationGet tax and legal details applicable to 1407 Latrace Road
- Tax Year: 2024
- Tax Annual Amount: 4433
Room Dimensions

This listing content provided by REALTOR.ca
has
been licensed by REALTOR®
members of The Canadian Real Estate Association
members of The Canadian Real Estate Association
Nearby Listings Stat
Active listings
14
Min Price
$380,000
Max Price
$709,000
Avg Price
$584,307
Days on Market
55 days
Sold listings
8
Min Sold Price
$345,000
Max Sold Price
$599,900
Avg Sold Price
$504,937
Days until Sold
25 days
Nearby Places
Additional Information about 1407 Latrace Road







































