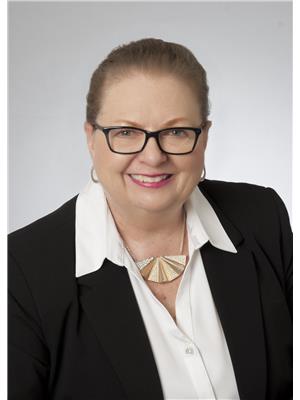42 Cedar Meadow Drive, Regina
- Bedrooms: 3
- Bathrooms: 2
- Living area: 1104 square feet
- Type: Townhouse
- Added: 16 hours ago
- Updated: 15 hours ago
- Last Checked: 7 hours ago
Move-in ready 3 bedroom, 2 full bath condo close to numerous amenities; upgrades include siding, shingles, PVC windows, light fixtures, bathrooms, and flooring; furnace checked by condo association on an annual basis; open main floor with kitchen, living area and dining room; 4 piece bath, primary bedroom and laundry complete this level; upstairs you'll find two more bedrooms and another full bath; fridge, stove, washer, dryer, dishwasher, microwave, hood fan and c/air; one electrified parking spot-#42; extra parking spots may be available for rent. (id:1945)
powered by

Property DetailsKey information about 42 Cedar Meadow Drive
Interior FeaturesDiscover the interior design and amenities
Exterior & Lot FeaturesLearn about the exterior and lot specifics of 42 Cedar Meadow Drive
Location & CommunityUnderstand the neighborhood and community
Property Management & AssociationFind out management and association details
Tax & Legal InformationGet tax and legal details applicable to 42 Cedar Meadow Drive
Room Dimensions

This listing content provided by REALTOR.ca
has
been licensed by REALTOR®
members of The Canadian Real Estate Association
members of The Canadian Real Estate Association
Nearby Listings Stat
Active listings
15
Min Price
$194,900
Max Price
$419,900
Avg Price
$313,380
Days on Market
38 days
Sold listings
21
Min Sold Price
$199,500
Max Sold Price
$499,900
Avg Sold Price
$311,262
Days until Sold
52 days
Nearby Places
Additional Information about 42 Cedar Meadow Drive

















