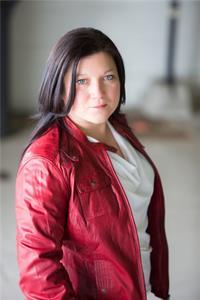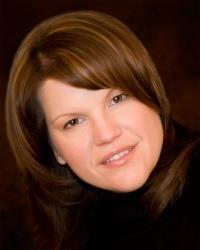8441 Mitch Owens Road, Ottawa
- Bedrooms: 3
- Bathrooms: 3
- Type: Residential
- Added: 37 days ago
- Updated: 32 days ago
- Last Checked: 3 hours ago
Welcome to this charming bungalow, thoughtfully enhanced with a large addition completed in 2012! This home features three spacious bedrooms, offering plenty of room for relaxation and entertaining. The expansive layout includes bright and airy living spaces that flow seamlessly into an updated well appointed kitchen, ideal for family gatherings. Step outside to enjoy your large property, complete with an oversized single-car garage and a spacious carport, providing ample space for vehicles and storage. A large addition was added in 2012, the septic was also replaced in 2012. This home is perfectly suited for today’s lifestyle. Don’t miss your chance to own this exceptional property, schedule a viewing today! **Baseboard heating isn't the main heat source, the main heat source is forced air furnace and heat pump** (id:1945)
powered by

Property DetailsKey information about 8441 Mitch Owens Road
- Cooling: Heat Pump
- Heating: Baseboard heaters, Forced air, Electric, Propane
- Stories: 1
- Year Built: 1981
- Structure Type: House
- Exterior Features: Brick, Stone, Siding
- Foundation Details: Block, Poured Concrete
- Architectural Style: Bungalow
Interior FeaturesDiscover the interior design and amenities
- Basement: Finished, Full
- Flooring: Laminate, Mixed Flooring
- Appliances: Washer, Refrigerator, Dishwasher, Stove, Dryer, Microwave
- Bedrooms Total: 3
- Bathrooms Partial: 2
Exterior & Lot FeaturesLearn about the exterior and lot specifics of 8441 Mitch Owens Road
- Lot Features: Gazebo
- Water Source: Drilled Well, Well
- Parking Total: 8
- Parking Features: Detached Garage, Carport
- Road Surface Type: Paved road
- Lot Size Dimensions: 199.78 ft X 199.78 ft
Location & CommunityUnderstand the neighborhood and community
- Common Interest: Freehold
Utilities & SystemsReview utilities and system installations
- Sewer: Septic System
Tax & Legal InformationGet tax and legal details applicable to 8441 Mitch Owens Road
- Tax Year: 2024
- Parcel Number: 043250050
- Tax Annual Amount: 5015
- Zoning Description: Residential
Room Dimensions

This listing content provided by REALTOR.ca
has
been licensed by REALTOR®
members of The Canadian Real Estate Association
members of The Canadian Real Estate Association
Nearby Listings Stat
Active listings
1
Min Price
$749,900
Max Price
$749,900
Avg Price
$749,900
Days on Market
37 days
Sold listings
0
Min Sold Price
$0
Max Sold Price
$0
Avg Sold Price
$0
Days until Sold
days
Nearby Places
Additional Information about 8441 Mitch Owens Road








































