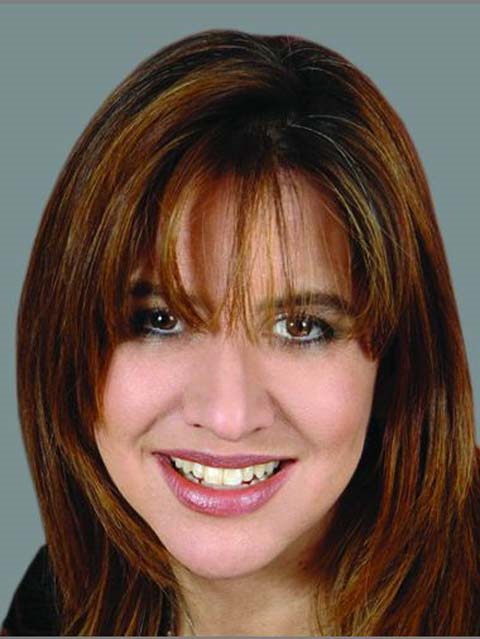Upper 41 Persica Street, Richmond Hill Oak Ridges
- Bedrooms: 3
- Bathrooms: 3
- Type: Townhouse
Source: Public Records
Note: This property is not currently for sale or for rent on Ovlix.
We have found 6 Townhomes that closely match the specifications of the property located at Upper 41 Persica Street with distances ranging from 2 to 10 kilometers away. The prices for these similar properties vary between 2,950 and 4,400.
Recently Sold Properties
Nearby Places
Name
Type
Address
Distance
Académie de la Moraine
School
13200 Rue Yonge
0.3 km
Academy For Gifted Children-P A C E
School
12 Bond Cres
0.6 km
Cardinal Carter Catholic High School
School
210 Bloomington Rd W
1.9 km
The Country Day School
School
13415 Dufferin St
4.0 km
Dr. G.W. Williams Secondary School
School
39 Dunning Ave
4.8 km
King City Secondary School
School
2001 King Rd
5.2 km
Holy Trinity School
School
11300 Bayview Avenue
5.2 km
Aurora Public Library
Library
15145 Yonge St
5.6 km
Aurora High School
School
155 Wellington St W
5.6 km
St. Theresa of Lisieux Catholic High School
School
230
5.9 km
Hogan's Inn At Four Corners
Bar
12998 Keele St
6.1 km
Fletcher's Fields
Stadium
2743 19th Ave
6.5 km
Property Details
- Cooling: Central air conditioning
- Heating: Forced air, Natural gas
- Stories: 3
- Structure Type: Row / Townhouse
- Exterior Features: Brick Facing
- Foundation Details: Brick
Interior Features
- Appliances: Washer, Refrigerator, Dishwasher, Stove, Dryer, Microwave, Water Heater
- Bedrooms Total: 3
Exterior & Lot Features
- Lot Features: In suite Laundry
- Water Source: Municipal water
- Parking Total: 2
- Parking Features: Attached Garage
Location & Community
- Directions: YONGE AND KING RD
- Common Interest: Freehold
Business & Leasing Information
- Total Actual Rent: 3499
- Lease Amount Frequency: Monthly
Utilities & Systems
- Sewer: Sanitary sewer
- Utilities: Sewer, Cable
Additional Features
- Security Features: Smoke Detectors
UPPER FLOORE BRAND NEW (ONE YEAR OLD) LUX TOWN HOUSE UPPER FLOORE UNIT AROUMD 1900 SQFT A FEW STEPTS TO THE YONGE ST ,SCHOOLS ,ALL AMENITIES ,LAKE WILCOX AND TRANSPORTATION , CLINICS ,AND MUCH MORE (id:1945)
Demographic Information
Neighbourhood Education
| Master's degree | 15 |
| Bachelor's degree | 115 |
| University / Above bachelor level | 10 |
| Certificate of Qualification | 10 |
| College | 100 |
| University degree at bachelor level or above | 130 |
Neighbourhood Marital Status Stat
| Married | 370 |
| Widowed | 20 |
| Divorced | 25 |
| Separated | 5 |
| Never married | 160 |
| Living common law | 20 |
| Married or living common law | 390 |
| Not married and not living common law | 215 |
Neighbourhood Construction Date
| 1961 to 1980 | 70 |
| 1981 to 1990 | 25 |
| 1991 to 2000 | 15 |
| 2001 to 2005 | 15 |
| 2006 to 2010 | 50 |
| 1960 or before | 35 |









