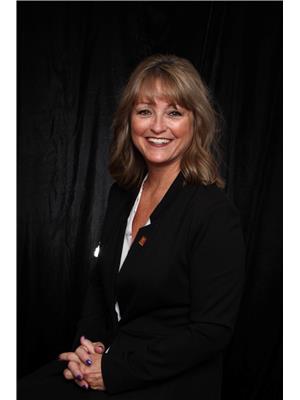1168 Terence Bay Road, Terence Bay
- Bedrooms: 1
- Bathrooms: 1
- Type: Residential
- Added: 51 days ago
- Updated: 7 days ago
- Last Checked: 11 hours ago
Looking for a home away from home, this gorgeous spot should be on your list! With waterfront on Terence Bay River and your own wharf and dock you'll never want to leave. The views from the large new deck are expansive and incredible! Recently renovated this property has 1 bedroom, 1 full bath a wood stove to keep you cozy and a new septic system and drilled well. Spend your weekend boating, fishing, hiking or just relaxing on the deck and smelling the salt air! Only 20 minutes to Halifax. (id:1945)
powered by

Property Details
- Stories: 1
- Year Built: 2021
- Structure Type: House
- Exterior Features: Wood shingles
- Architectural Style: Bungalow
Interior Features
- Basement: None
- Flooring: Laminate
- Appliances: Refrigerator, Stove
- Bedrooms Total: 1
- Above Grade Finished Area: 565
- Above Grade Finished Area Units: square feet
Exterior & Lot Features
- View: River view, View of water
- Lot Features: Treed, Sloping
- Water Source: Drilled Well
- Lot Size Units: acres
- Parking Features: Gravel, Shared
- Lot Size Dimensions: 0.792
- Waterfront Features: Waterfront
Location & Community
- Directions: Prospect Road to Whites Lake, left on Terence Bay Rd to civic # 1168 on the left.
- Common Interest: Freehold
- Community Features: School Bus, Recreational Facilities
Utilities & Systems
- Sewer: Septic System
Tax & Legal Information
- Parcel Number: 00493593
Room Dimensions
This listing content provided by REALTOR.ca has
been licensed by REALTOR®
members of The Canadian Real Estate Association
members of The Canadian Real Estate Association
















