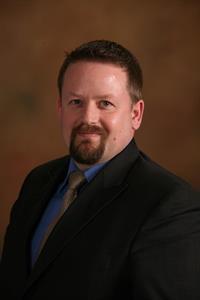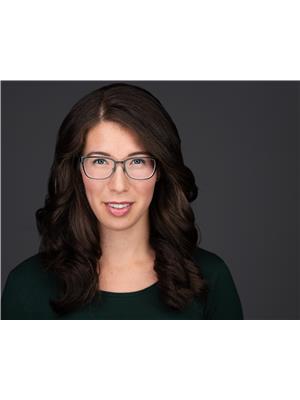1133 Findlay Road Unit 63, Kelowna
- Bedrooms: 1
- Bathrooms: 1
- Living area: 634 square feet
- Type: Mobile
- Added: 85 days ago
- Updated: 84 days ago
- Last Checked: 18 hours ago
Beautifully maintained single wide manufactured home on corner lot in the 55+ community of Okanagan Mobile Park Villa! This never before listed 1 bed 1 bath home has all the comfort you need. Central Air, Brand New Electrical, New Roof, and Hot water tank! Covered carport and additional shed storage makes this prized affordable location the perfect choice. Enjoy gardening during the quiet peaceful mornings with your evenings filled with activities at the clubhouse steps from for your door. Pets are allowed, with a size restriction and upon acceptance by the park manager. Truly a home to call your own! (id:1945)
powered by

Property DetailsKey information about 1133 Findlay Road Unit 63
- Roof: Steel, Unknown
- Cooling: Central air conditioning
- Heating: Forced air
- Stories: 1
- Year Built: 1973
- Structure Type: Manufactured Home
Interior FeaturesDiscover the interior design and amenities
- Appliances: Refrigerator, Oven, Microwave, Washer/Dryer Stack-Up
- Living Area: 634
- Bedrooms Total: 1
Exterior & Lot FeaturesLearn about the exterior and lot specifics of 1133 Findlay Road Unit 63
- Lot Features: Level lot, Corner Site
- Water Source: Municipal water
- Parking Total: 2
- Parking Features: Carport
Location & CommunityUnderstand the neighborhood and community
- Community Features: Adult Oriented, Seniors Oriented, Pets Allowed
Property Management & AssociationFind out management and association details
- Association Fee: 570
- Association Fee Includes: Pad Rental
Utilities & SystemsReview utilities and system installations
- Sewer: Municipal sewage system
- Utilities: Electricity, Cable, Telephone
Tax & Legal InformationGet tax and legal details applicable to 1133 Findlay Road Unit 63
- Zoning: Unknown
- Parcel Number: 000-000-000
- Tax Annual Amount: 756.39
Additional FeaturesExplore extra features and benefits
- Security Features: Smoke Detector Only
Room Dimensions

This listing content provided by REALTOR.ca
has
been licensed by REALTOR®
members of The Canadian Real Estate Association
members of The Canadian Real Estate Association
Nearby Listings Stat
Active listings
51
Min Price
$129,900
Max Price
$13,250,000
Avg Price
$1,085,092
Days on Market
123 days
Sold listings
7
Min Sold Price
$284,900
Max Sold Price
$399,000
Avg Sold Price
$359,486
Days until Sold
75 days




































