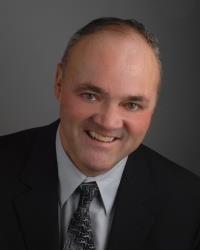515 St Laurent Boulevard Unit 1809, Ottawa
- Bedrooms: 2
- Bathrooms: 1
- Type: Apartment
- Added: 12 days ago
- Updated: 12 days ago
- Last Checked: 5 hours ago
Bright and spacious 2 bedroom condo on the 18th floor in a prime location for city living. Freshly painted in a neutral palette w crisp white baseboards, this unit is move-in ready. Parquet hardwood and tile floors throughout. Large living and dining areas provide the perfect space for relaxing or entertaining or stepping outside to your oversized balcony. The kitchen has refaced cabinets and a convenient dishwasher. Both bedrooms are a good size, offering plenty of closet space. The full bathroom has a soaker tub, perfect for unwinding after a long day. Ideal for someone who enjoys a more walkable lifestyle or who prefers public transit, this unit offers easy access to nearby amenities. Located mere minutes from Montfort Hospital, CMHC, CSIS, and an array of dining and shopping options, this is city living at its finest. Condo fees cover your utilities: heat, hydro, and water! Enjoy exclusive access to a heated outdoor pool, an exercise rm, a party rm, an indoor car wash bay & more! (id:1945)
powered by

Show
More Details and Features
Property DetailsKey information about 515 St Laurent Boulevard Unit 1809
- Cooling: Wall unit
- Heating: Hot water radiator heat, Forced air, Natural gas
- Stories: 1
- Year Built: 1972
- Structure Type: Apartment
- Exterior Features: Concrete, Brick
- Foundation Details: Poured Concrete
- Construction Materials: Poured concrete
Interior FeaturesDiscover the interior design and amenities
- Basement: None, Not Applicable
- Flooring: Tile, Hardwood
- Appliances: Refrigerator, Dishwasher, Stove, Microwave Range Hood Combo
- Bedrooms Total: 2
Exterior & Lot FeaturesLearn about the exterior and lot specifics of 515 St Laurent Boulevard Unit 1809
- Lot Features: Park setting, Elevator, Balcony
- Water Source: Municipal water
- Pool Features: Outdoor pool
- Parking Features: Visitor Parking
- Building Features: Laundry Facility, Exercise Centre, Party Room, Sauna
Location & CommunityUnderstand the neighborhood and community
- Common Interest: Condo/Strata
- Community Features: Adult Oriented, Recreational Facilities, Pets Allowed With Restrictions
Property Management & AssociationFind out management and association details
- Association Fee: 819.62
- Association Name: Self-Managed - 613-746-6997
- Association Fee Includes: Property Management, Heat, Electricity, Water, Other, See Remarks, Condominium Amenities, Recreation Facilities, Reserve Fund Contributions
Utilities & SystemsReview utilities and system installations
- Sewer: Municipal sewage system
Tax & Legal InformationGet tax and legal details applicable to 515 St Laurent Boulevard Unit 1809
- Tax Year: 2024
- Parcel Number: 150160291
- Tax Annual Amount: 2016
- Zoning Description: Residential
Room Dimensions

This listing content provided by REALTOR.ca
has
been licensed by REALTOR®
members of The Canadian Real Estate Association
members of The Canadian Real Estate Association
Nearby Listings Stat
Active listings
34
Min Price
$239,900
Max Price
$975,000
Avg Price
$438,914
Days on Market
66 days
Sold listings
9
Min Sold Price
$285,000
Max Sold Price
$599,900
Avg Sold Price
$368,433
Days until Sold
72 days









































