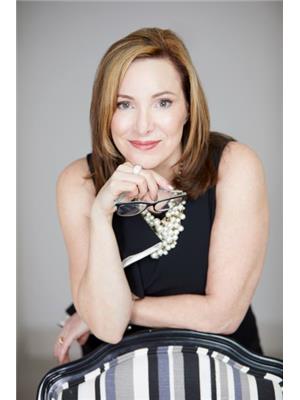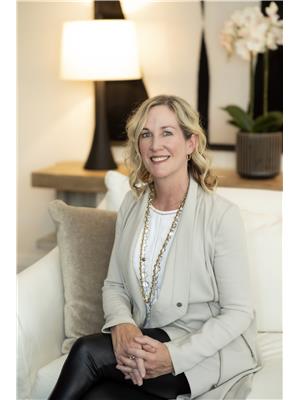479 Fothergill Boulevard, Burlington
- Bedrooms: 5
- Bathrooms: 4
- Living area: 2328 square feet
- Type: Residential
- Added: 14 days ago
- Updated: 14 days ago
- Last Checked: 7 hours ago
Exceptional in East Burlington, available after 20 years! Expansive brick home offers 3 finished levels of living space, thoughtfully designed in sustainable finishes for busy families. Enjoy a one of a kind layout with double drive and garage with interior access, and a fully separate front door surrounded by perennial gardens and mature trees. Main level with limitless living space finished in durable tile and hardwood, with upgraded lighting, gas fireplace, and fresh white paint. Renovated kitchen features a passthrough to the private dining room with view of the front yard and french doors to let the light in! The second level of this house packs a punch with 4 full bedrooms; 3 sizeable rooms with spacious closets, and a primary that goes on forever. Enjoy 3pce ensuite with spa shower, a huge walk in closet, and bright windows overlooking Fothergill Woods Park! Recently renovated with luxury vinyl plank the upstairs is light and bright, and loaded with storage included a linen closet, extra bathroom storage, and custom built reading nook with storage bench and cupboards. Basement is fully finished with bright broadloom, a 3pce bath, and laundry. Find also a 5th bedroom, spotless furnace room with wall to wall storage and a bonus storage room (office,gym?). Our sellers LOVED having 2 separate yards, the fully fenced backyard with hot tub, patio and shed-AND private front yard protected by a 20 year hedge. Minutes to hwys, parks, shopping. FURN/AC2023. ROOF 2014 (id:1945)
powered by

Property Details
- Cooling: Central air conditioning
- Heating: Forced air, Natural gas
- Stories: 2
- Structure Type: House
- Exterior Features: Brick
- Foundation Details: Poured Concrete
- Architectural Style: 2 Level
Interior Features
- Basement: Finished, Full
- Appliances: Washer, Refrigerator, Hot Tub, Dishwasher, Stove, Dryer, Window Coverings, Garage door opener, Microwave Built-in
- Living Area: 2328
- Bedrooms Total: 5
- Fireplaces Total: 1
- Bathrooms Partial: 1
- Above Grade Finished Area: 2328
- Above Grade Finished Area Units: square feet
- Above Grade Finished Area Source: Listing Brokerage
Exterior & Lot Features
- Lot Features: Paved driveway, Automatic Garage Door Opener
- Water Source: Municipal water
- Parking Total: 4
- Parking Features: Attached Garage
Location & Community
- Directions: BURLOAK TO FOTHERGILL
- Common Interest: Freehold
- Subdivision Name: 322 - Pinedale
Utilities & Systems
- Sewer: Municipal sewage system
- Utilities: Natural Gas, Electricity, Cable
Tax & Legal Information
- Tax Annual Amount: 6472
- Zoning Description: R3.4
Room Dimensions
This listing content provided by REALTOR.ca has
been licensed by REALTOR®
members of The Canadian Real Estate Association
members of The Canadian Real Estate Association














