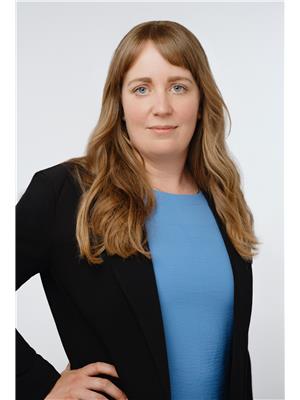302 1172 103rd Street, North Battleford
- Bedrooms: 2
- Bathrooms: 2
- Living area: 1001 square feet
- Type: Apartment
- Added: 22 days ago
- Updated: 21 days ago
- Last Checked: 15 hours ago
Welcome home! This immaculate condo features two spacious bedrooms, including a primary bedroom with a private three-piece ensuite and a large walk-in closet. There is also a 4 piece bath. The kitchen has ample cabinets and the option of a small eat in table area that opens up to a large dining area and living room. Enjoy the sunsets from your west facing top floor deck that overlooks downtown North Battleford and the river valley off in the distance. This unit has in-suite laundry, and central air conditioning. Also included is one underground parking stall and a storage unit. The building has a intercom system, elevator and wheel chair access. All this with the added bonus of having access to an amenities room ideal for family gatherings or socializing with friends. Priced to sell at $149900! Call today!! (id:1945)
powered by

Property DetailsKey information about 302 1172 103rd Street
- Cooling: Central air conditioning
- Heating: Baseboard heaters, Hot Water
- Year Built: 2000
- Structure Type: Apartment
- Architectural Style: Low rise
- Type: Condo
- Bedrooms: 2
- Primary Bedroom Features: Private Ensuite: Three-piece, Walk-in Closet: true
- Total Bathrooms: 2
- Listing Price: 149900
Interior FeaturesDiscover the interior design and amenities
- Appliances: Washer, Refrigerator, Intercom, Dishwasher, Stove, Dryer, Microwave, Hood Fan, Window Coverings, Garage door opener remote(s)
- Living Area: 1001
- Bedrooms Total: 2
- Bathrooms: Main Bath: Four-piece
- Kitchen: Cabinet Space: Ample, Eat-in Area: Option for small table
- Living Space: Dining Area: Large, Living Room: true
- Laundry: In-suite
- Air Conditioning: Central
Exterior & Lot FeaturesLearn about the exterior and lot specifics of 302 1172 103rd Street
- Lot Features: Elevator, Wheelchair access, Balcony
- Parking Features: Underground, Other, Parking Space(s)
- Deck: Size: Top floor, Orientation: West-facing, View: Overlooks downtown North Battleford and river valley
- Parking: Type: Underground, Stalls: 1
Location & CommunityUnderstand the neighborhood and community
- Common Interest: Condo/Strata
- Community Features: Pets not Allowed
- Community Features: Access to amenities room for gatherings
Property Management & AssociationFind out management and association details
- Association Fee: 345.12
- Intercom System: true
- Elevator: true
- Wheelchair Access: true
Tax & Legal InformationGet tax and legal details applicable to 302 1172 103rd Street
- Tax Year: 2024
- Tax Annual Amount: 2480
Additional FeaturesExplore extra features and benefits
- Bonus: Access to amenities room ideal for family gatherings or socializing with friends
Room Dimensions

This listing content provided by REALTOR.ca
has
been licensed by REALTOR®
members of The Canadian Real Estate Association
members of The Canadian Real Estate Association
Nearby Listings Stat
Active listings
39
Min Price
$119,900
Max Price
$575,000
Avg Price
$228,472
Days on Market
82 days
Sold listings
11
Min Sold Price
$130,000
Max Sold Price
$269,900
Avg Sold Price
$184,664
Days until Sold
57 days













































