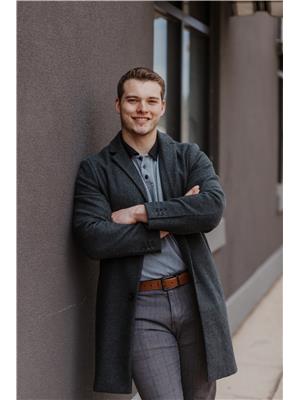537 7th Street E, Prince Albert
- Bedrooms: 2
- Bathrooms: 1
- Living area: 1008 square feet
- Type: Residential
- Added: 84 days ago
- Updated: 23 days ago
- Last Checked: 23 hours ago
Superb investment opportunity centrally located close to many amenities. Upgraded 1 1/2 storey home boats loads of potential. Newer flooring, paint, with extensive renovation completed to provide open floor plan in Kitchen, Dining, & Living Room area. Custom upgraded bathroom with large soaker tub, shower, and double sinks. Upstairs provides to large bedrooms with new paint & flooring. 2 separate entryways would make a secondary basement suite possible. Basement is currently partially finished with extra den area. Over sized double lot with newer raised deck, firepit area, and is fully fenced. Book Your Showing Today!! (id:1945)
powered by

Property DetailsKey information about 537 7th Street E
- Cooling: Central air conditioning
- Heating: Forced air, Natural gas
- Stories: 1.5
- Year Built: 1946
- Structure Type: House
Interior FeaturesDiscover the interior design and amenities
- Basement: Partially finished, Full
- Appliances: Washer, Refrigerator, Dishwasher, Stove, Dryer
- Living Area: 1008
- Bedrooms Total: 2
Exterior & Lot FeaturesLearn about the exterior and lot specifics of 537 7th Street E
- Lot Features: Treed
- Lot Size Units: square feet
- Parking Features: None, Parking Space(s), Gravel
- Lot Size Dimensions: 9108.00
Location & CommunityUnderstand the neighborhood and community
- Common Interest: Freehold
Tax & Legal InformationGet tax and legal details applicable to 537 7th Street E
- Tax Year: 2023
- Tax Annual Amount: 1948
Room Dimensions

This listing content provided by REALTOR.ca
has
been licensed by REALTOR®
members of The Canadian Real Estate Association
members of The Canadian Real Estate Association
Nearby Listings Stat
Active listings
49
Min Price
$37,500
Max Price
$799,900
Avg Price
$235,064
Days on Market
83 days
Sold listings
10
Min Sold Price
$89,900
Max Sold Price
$225,000
Avg Sold Price
$154,130
Days until Sold
112 days
Nearby Places
Additional Information about 537 7th Street E






























