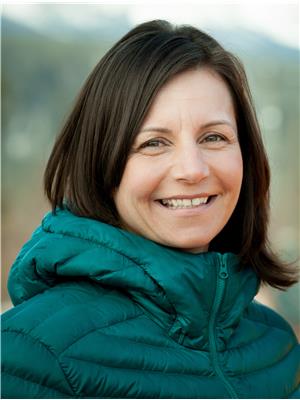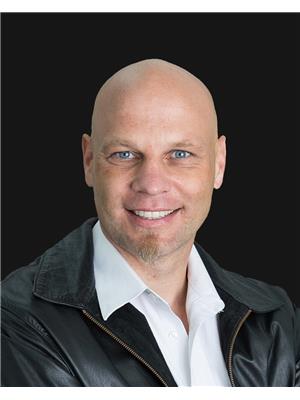1403 Deer Ridge Road, Golden
- Bedrooms: 6
- Bathrooms: 6
- Living area: 6120 square feet
- Type: Residential
- Added: 80 days ago
- Updated: 10 days ago
- Last Checked: 12 hours ago
Situated on a west facing ridge within the Town of Golden, this stunning timber frame home provides the buyer/s with an opportunity for a healthy lifestyle with tremendous revenue potential. The owners previously operated a very successful B&B from this location and are willing to share their experience to help you establish a successful new venture. With the recent R1-S rezoning, the walkout lower level can be transitioned into a separate suite with two bedrooms and two bathrooms. All furnishings are negotiable. This property has easy access to the Trans Canada Highway, the Golden Skybridge and all advantages of Golden amenities. The ridge location ensures privacy and spectacular views of Kicking Horse Mountain Resort, the Dogtooth Range and the Purcell Mountains. With over 6,000 square feet of living space spanning three levels, this finely finished 6-bedroom, 6-bathroom home features an expansive great room, gourmet kitchen with pantry, a large main floor master bedroom with walk-in closets and a 5-piece ensuite. Every detail in this home?s design, layout, materials and functionality have been planned for comfort and enjoyment. Two separate entrances to the walkout level allow easy access to the lower great room, 2 bedrooms with ensuites, a kitchen/dining area, sport equipment storage locker and ski tuning room. With 2 gas fireplaces, in-floor heating and hot water radiators, you?ll stay warm and cozy on even the coldest days. Douglas Fir timbers, floor, trim and baseboards were all locally sourced. (id:1945)
powered by

Property DetailsKey information about 1403 Deer Ridge Road
- Roof: Unknown, Unknown
- Heating: In Floor Heating
- Year Built: 2005
- Structure Type: House
- Exterior Features: Wood, Composite Siding
- Foundation Details: Concrete Block
Interior FeaturesDiscover the interior design and amenities
- Flooring: Tile, Hardwood, Carpeted
- Appliances: Washer, Refrigerator, Range - Gas, Dishwasher, Dryer
- Living Area: 6120
- Bedrooms Total: 6
- Fireplaces Total: 1
- Bathrooms Partial: 1
- Fireplace Features: Gas, Unknown
Exterior & Lot FeaturesLearn about the exterior and lot specifics of 1403 Deer Ridge Road
- View: Mountain view, River view
- Lot Features: Treed, Central island, One Balcony
- Water Source: Municipal water
- Lot Size Units: acres
- Parking Total: 6
- Parking Features: Attached Garage, See Remarks
- Lot Size Dimensions: 0.31
Location & CommunityUnderstand the neighborhood and community
- Common Interest: Freehold
- Community Features: Family Oriented
Utilities & SystemsReview utilities and system installations
- Sewer: Municipal sewage system
Tax & Legal InformationGet tax and legal details applicable to 1403 Deer Ridge Road
- Zoning: Unknown
- Parcel Number: 024-135-577
- Tax Annual Amount: 8015
Room Dimensions

This listing content provided by REALTOR.ca
has
been licensed by REALTOR®
members of The Canadian Real Estate Association
members of The Canadian Real Estate Association
Nearby Listings Stat
Active listings
1
Min Price
$1,870,000
Max Price
$1,870,000
Avg Price
$1,870,000
Days on Market
79 days
Sold listings
0
Min Sold Price
$0
Max Sold Price
$0
Avg Sold Price
$0
Days until Sold
days
Additional Information about 1403 Deer Ridge Road









































































































