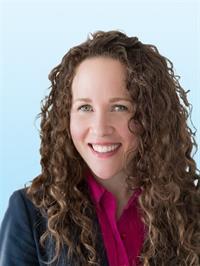12 Macon Lane, Cap Pele
- Bedrooms: 4
- Bathrooms: 3
- Living area: 1511 square feet
- Type: Residential
- Added: 95 days ago
- Updated: 15 days ago
- Last Checked: 1 days ago
Welcome to 12 Macon Lane in Cap Pele. STUNNING WATERFRONT PROPERTY!! ABOVE GROUND POOL!! IN-LAW SUITE!! ATTACHED GARAGE!! The bright open concept main floor boasts incredible water views and features a kitchen with island and backsplash, dining area with patio doors to the back, living room, office and a 4pc bath with laundry. The second floor offers a primary bedroom with double walk-in closets and private balcony overlooking the water and a second bedroom with walk-in closet. A half bath completes the second floor. The in-law suite above the garage features a living room with patio doors to balcony overlooking the water, kitchen, bedroom with laundry area and 3pc bath. This home sits on a landscaped lot with an attached double garage, cozy front veranda, storage shed and a fantastic backyard oasis with breathtaking water views that includes a large back deck perfect for entertaining family and friends, firepit area and an above ground pool with a large pool deck perfect for relaxing and soaking up the summer sun. The amazing backyard also provides superb views of the sunset. Located close to beaches and restaurants and just 20 minutes from Shediac and 35 minutes from Moncton. Call for more information or to book your private viewing. (id:1945)
powered by

Property Details
- Roof: Asphalt shingle, Unknown
- Cooling: Heat Pump
- Heating: Heat Pump, Baseboard heaters, Electric
- Structure Type: House
- Exterior Features: Stone, Vinyl
- Architectural Style: 2 Level
Interior Features
- Basement: Crawl space
- Flooring: Hardwood, Laminate, Porcelain Tile
- Living Area: 1511
- Bedrooms Total: 4
- Bathrooms Partial: 1
- Above Grade Finished Area: 1511
- Above Grade Finished Area Units: square feet
Exterior & Lot Features
- Lot Features: Golf course/parkland
- Water Source: Drilled Well
- Lot Size Units: square meters
- Pool Features: Above ground pool, Outdoor pool
- Parking Features: Attached Garage
- Lot Size Dimensions: 2500
- Waterfront Features: Waterfront
Location & Community
- Directions: Driving east on Highway 15, take Cap Pele exit, take a right at stop sign, continue straight at traffic lights, take a left on Allee Aimee Alben and on to Macon Lane, civic number 12 will be on your left
- Common Interest: Freehold
Utilities & Systems
- Sewer: Municipal sewage system
Tax & Legal Information
- Parcel Number: 70632435
- Tax Annual Amount: 6864.43
Room Dimensions
This listing content provided by REALTOR.ca has
been licensed by REALTOR®
members of The Canadian Real Estate Association
members of The Canadian Real Estate Association


















