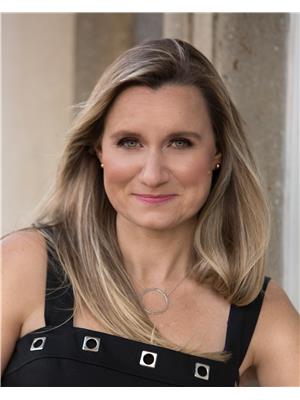38 Lorraine Drive Unit B, Cambridge
- Bedrooms: 2
- Bathrooms: 1
- Living area: 2150 square feet
- Type: Residential
- Added: 86 days ago
- Updated: 23 hours ago
- Last Checked: 4 hours ago
Welcome to this beautiful Cambridge home – a tastefully renovated 2-bedroom, 1-bathroom duplexed home in a lovely residential neighborhood. Offering the lower level only. When renovating, extra care was taken for soundproofing efforts with SONOpan soundproofing panels and Safe and Sound insulation between the two units. This spacious duplex offers contemporary upgrades, a large living area including gas fireplace, separate dining room, and parking for 2 vehicles. The large open-concept layout effortlessly connects the living and dining areas, providing an ideal setting for both relaxation and entertaining. Neutral colors throughout. Brand new white kitchen with stainless steel appliances including dishwasher. Note-there is no private yard space for this unit. Looking for AAA Tenants who can provide references, credit report and show proof of income. No students please. Home has just been renovated and is available immediately. Rent of $2,200 plus $200 for utilities for a total of $2,400. (id:1945)
Property DetailsKey information about 38 Lorraine Drive Unit B
Interior FeaturesDiscover the interior design and amenities
Exterior & Lot FeaturesLearn about the exterior and lot specifics of 38 Lorraine Drive Unit B
Location & CommunityUnderstand the neighborhood and community
Business & Leasing InformationCheck business and leasing options available at 38 Lorraine Drive Unit B
Property Management & AssociationFind out management and association details
Utilities & SystemsReview utilities and system installations
Tax & Legal InformationGet tax and legal details applicable to 38 Lorraine Drive Unit B
Additional FeaturesExplore extra features and benefits
Room Dimensions

This listing content provided by REALTOR.ca
has
been licensed by REALTOR®
members of The Canadian Real Estate Association
members of The Canadian Real Estate Association
Nearby Listings Stat
Active listings
18
Min Price
$750
Max Price
$2,700
Avg Price
$1,930
Days on Market
64 days
Sold listings
13
Min Sold Price
$1,700
Max Sold Price
$2,700
Avg Sold Price
$2,024
Days until Sold
35 days
Nearby Places
Additional Information about 38 Lorraine Drive Unit B

















