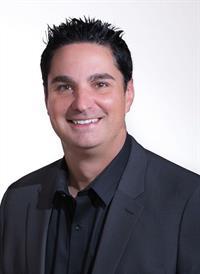517 Wayne Street, Shediac
- Bedrooms: 3
- Bathrooms: 3
- Living area: 2506 square feet
- Type: Residential
- Added: 37 days ago
- Updated: 15 days ago
- Last Checked: 8 hours ago
GORGEOUS HOME WITH WATER ACCESS AND BEAUTIFUL VIEWS OF THE SHEDIAC BAY! Welcome/Bienvenue to 517 Wayne Street, Shediac. This spacious 2 storey home is located in a well desired area and is awaiting its new owners. As you pull in the driveway, you will notice the beautiful landscape which features a nice walkway, a large attached garage (31x26) and a double paved driveway with recreational parking. The main floor of the home features an office with a separate entrance, a sitting area, a spacious living room with a propane fireplace, a dining room, a well-designed kitchen with granite countertops and stainless steel appliances. The main floor also offers a breakfast nook, a 3 season enclosed porch, a den/study room and a half bathroom. The second floor offers a large primary bedroom with a sitting area, an ensuite bathroom and a large walk-in closet. You will also find on the second floor two additional bedrooms, a full family bathroom and laundry facilities. The basement is unfinished, accessible from the interior of the home and from the garage, and features a garage door with access to the backyard. Additional features include 9 foot ceilings on the main floor, hardwood floors, heated tiles, central vacuum, built-in speakers, CanExel siding, composite decking and much more! This property is located close to walking trails, and just across the road from a nice board walk with access to the beach. Don't delay, call today for more information or for your own personal viewing. (id:1945)
powered by

Property Details
- Roof: Asphalt shingle, Unknown
- Cooling: Heat Pump
- Heating: Heat Pump, Electric, Propane
- Year Built: 2001
- Structure Type: House
- Exterior Features: Wood
- Foundation Details: Concrete
- Architectural Style: 2 Level
Interior Features
- Flooring: Hardwood, Porcelain Tile
- Living Area: 2506
- Bedrooms Total: 3
- Fireplaces Total: 1
- Bathrooms Partial: 1
- Above Grade Finished Area: 2506
- Above Grade Finished Area Units: square feet
Exterior & Lot Features
- Lot Features: Treed, Golf course/parkland
- Water Source: Municipal water
- Lot Size Units: square meters
- Parking Features: Attached Garage, Garage
- Lot Size Dimensions: 1186
Location & Community
- Directions: From Main Street turn onto South Cove road and drive towards the water. At the last stop sign turn left on Wayne Street. The house will be on your left.
- Common Interest: Freehold
Utilities & Systems
- Sewer: Municipal sewage system
Tax & Legal Information
- Parcel Number: 70316724
- Tax Annual Amount: 7930.53
Room Dimensions
This listing content provided by REALTOR.ca has
been licensed by REALTOR®
members of The Canadian Real Estate Association
members of The Canadian Real Estate Association


















