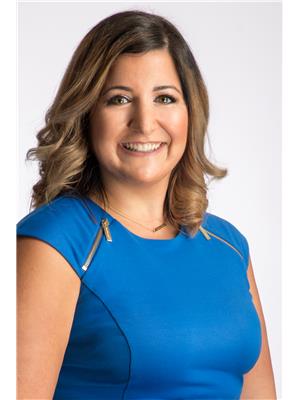8 2880 Headon Forest Drive, Burlington
- Bedrooms: 3
- Bathrooms: 4
- Type: Townhouse
- Added: 12 days ago
- Updated: 11 days ago
- Last Checked: 22 hours ago
Gorgeous Townhome In The Headon Forest's Premier Enclave Of Condo Townhomes. There Is So Much To Love About This Rare, Townhome. Great Curb Appeal. Fantastic Layout Featuring An Eat-In Kitchen Plus Dining Area, Spacious Living Area With Gas Fireplace, And Two Separate Walk-Outs, One To A Wraparound Balcony And The Other To Your Beautiful Two-Tiered Deck Overlooking Your Serene Yard. Upstairs You Will Find Three Generously Sized Bedrooms With A Master Ensuite And Walk-In Closet. Finished Basement. You Will Love Everything Headon Forest Has To Offer. Great Neighbours, Close To Major Highways, Shops, Restaurants, Grocery Stores And Amenities. Bronte Provincial Park, Golf Courses
powered by

Show
More Details and Features
Property DetailsKey information about 8 2880 Headon Forest Drive
- Cooling: Central air conditioning
- Heating: Forced air, Natural gas
- Stories: 2
- Structure Type: Row / Townhouse
- Exterior Features: Brick
- Type: Townhome
- Enclave: Headon Forest's Premier Enclave of Condo Townhomes
- Curb Appeal: Great
Interior FeaturesDiscover the interior design and amenities
- Basement: Finished
- Bedrooms Total: 3
- Bathrooms Partial: 2
- Layout: Fantastic Layout
- Kitchen: Eat-In Kitchen Plus Dining Area
- Living Area: Spacious with Gas Fireplace
- Bedrooms: Three Generously Sized Bedrooms
- Master Suite: Ensuite: true, Walk-In Closet: true
Exterior & Lot FeaturesLearn about the exterior and lot specifics of 8 2880 Headon Forest Drive
- Parking Total: 2
- Parking Features: Attached Garage
- Building Features: Visitor Parking
- Walk Outs: One to a Wraparound Balcony, One to a Two-Tiered Deck
- Yard: Beautiful Overlooking Serene Yard
Location & CommunityUnderstand the neighborhood and community
- Directions: Northhampton/Headon Forest
- Common Interest: Condo/Strata
- Community Features: Pets not Allowed
- Community: Headon Forest
- Neighbours: Great Neighbours
- Proximity: Major Highways: true, Shops: true, Restaurants: true, Grocery Stores: true, Amenities: true, Bronte Provincial Park: true, Golf Courses: true
Property Management & AssociationFind out management and association details
- Association Fee: 444
- Association Name: Larlyn Property Management
- Association Fee Includes: Common Area Maintenance, Insurance, Parking
Tax & Legal InformationGet tax and legal details applicable to 8 2880 Headon Forest Drive
- Tax Annual Amount: 3342
Additional FeaturesExplore extra features and benefits
- Included Appliances: Fridge, Basement Fridge, Stove, Dishwasher, Washer, Dryer
- Window Coverings: All
- Light Fixtures: All Elfs

This listing content provided by REALTOR.ca
has
been licensed by REALTOR®
members of The Canadian Real Estate Association
members of The Canadian Real Estate Association
Nearby Listings Stat
Active listings
26
Min Price
$875,000
Max Price
$1,999,900
Avg Price
$1,398,211
Days on Market
37 days
Sold listings
18
Min Sold Price
$948,000
Max Sold Price
$2,799,900
Avg Sold Price
$1,487,299
Days until Sold
35 days
Additional Information about 8 2880 Headon Forest Drive
















































