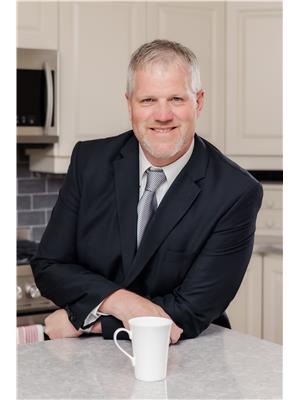6560 Fourth Line Road, North Gower
- Bedrooms: 3
- Bathrooms: 3
- Type: Residential
- Added: 11 days ago
- Updated: 10 days ago
- Last Checked: 4 hours ago
Updated 2 story home with a large 2 car garage on nearly half an acre awaits the buyer with a vision. House is being sold as is where is, probate is in progress. Magnificent landscaping can be brought back to its former glory as seen in photos from previous years. Large, bright living and dining room with a cozy fireplace to warm the spirit. Large kitchen with stainless steel appliances with a window overlooking the back deck and yard. 3 large bedrooms in the upper floor with a spa like bathroom. Basement is finished with a den, laundry, full bathroom and another gas fire place. Roof 2023, garage doors and openers 2023, over sized two car garage boasts of a permanently wired in generator and separate electrical panel, along with an additional power plug for an electric car. Driveway has been prepped, just needs asphalt. House is priced reflecting the need for maintenance and upkeep. Property and septic inspection reports are available upon request. 24 hours irrevocable on all offers. (id:1945)
powered by

Property Details
- Cooling: Wall unit
- Heating: Heat Pump, Electric, Natural gas, Other
- Stories: 2
- Year Built: 1986
- Structure Type: House
- Exterior Features: Siding
- Foundation Details: Poured Concrete
Interior Features
- Basement: Finished, Full
- Flooring: Hardwood, Ceramic
- Appliances: Washer, Refrigerator, Dishwasher, Stove, Dryer, Microwave, Alarm System, Hood Fan
- Bedrooms Total: 3
- Fireplaces Total: 2
- Bathrooms Partial: 1
Exterior & Lot Features
- Lot Features: Automatic Garage Door Opener
- Water Source: Drilled Well
- Parking Total: 6
- Parking Features: Attached Garage
- Road Surface Type: Paved road
- Lot Size Dimensions: 75.5 ft X 191 ft
Location & Community
- Common Interest: Freehold
Utilities & Systems
- Sewer: Septic System
Tax & Legal Information
- Tax Year: 2024
- Parcel Number: 039060113
- Tax Annual Amount: 2927
- Zoning Description: VM7
Room Dimensions
This listing content provided by REALTOR.ca has
been licensed by REALTOR®
members of The Canadian Real Estate Association
members of The Canadian Real Estate Association

















